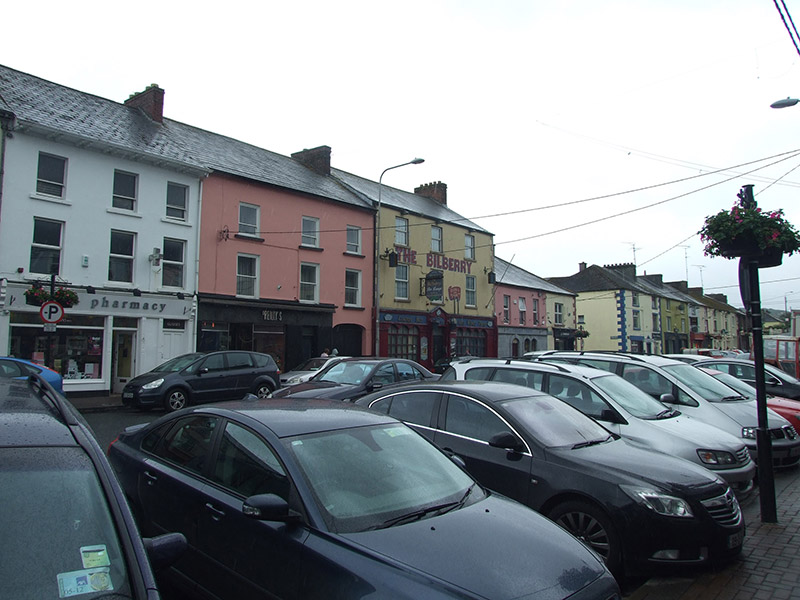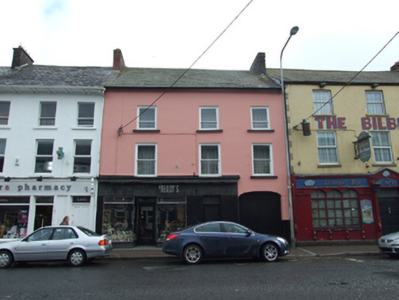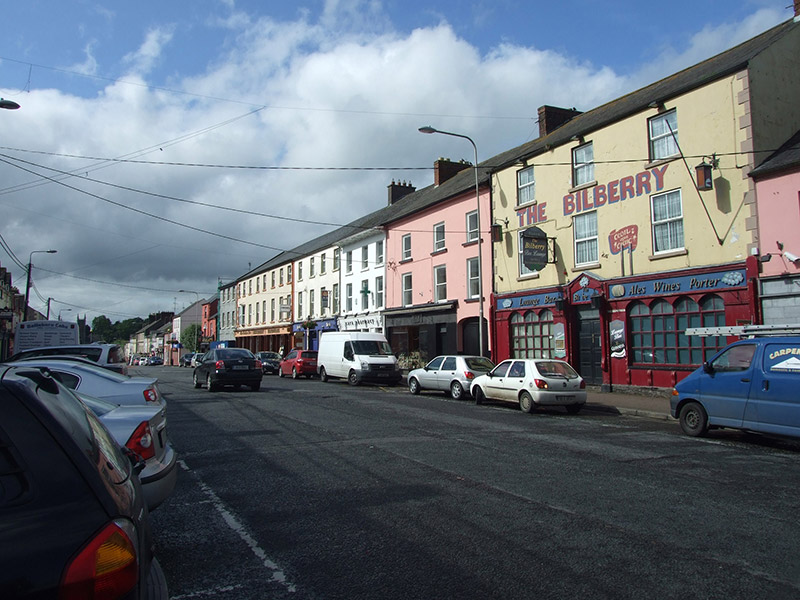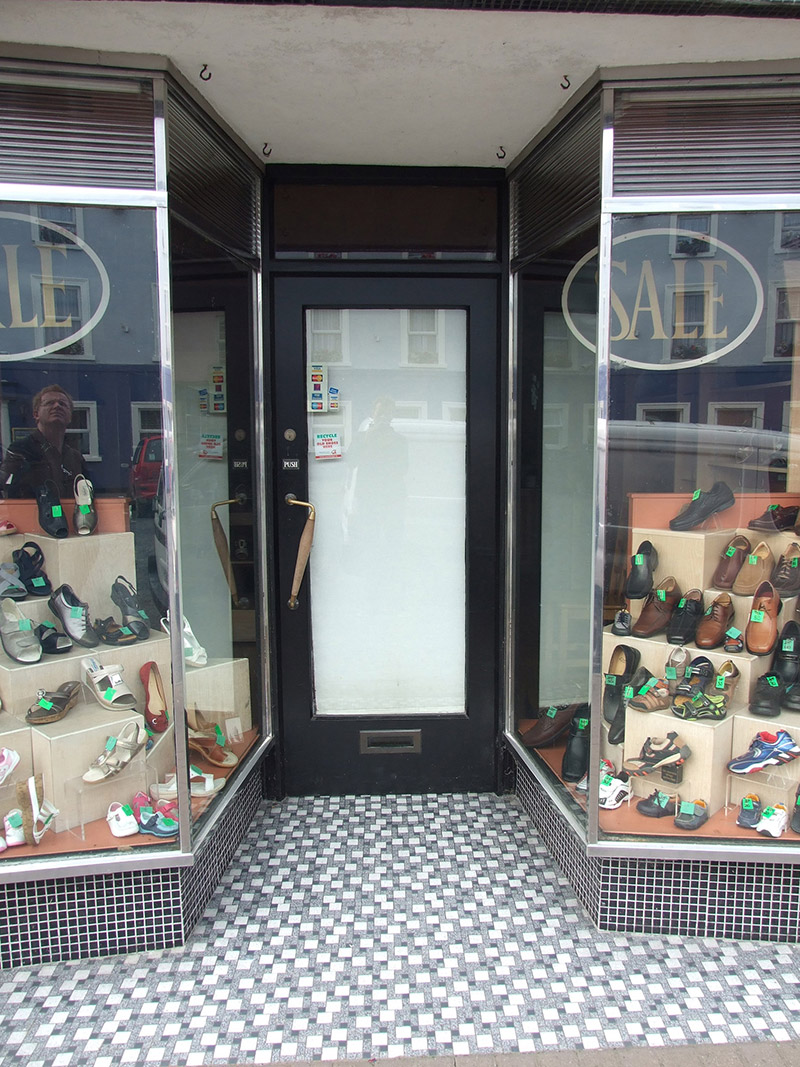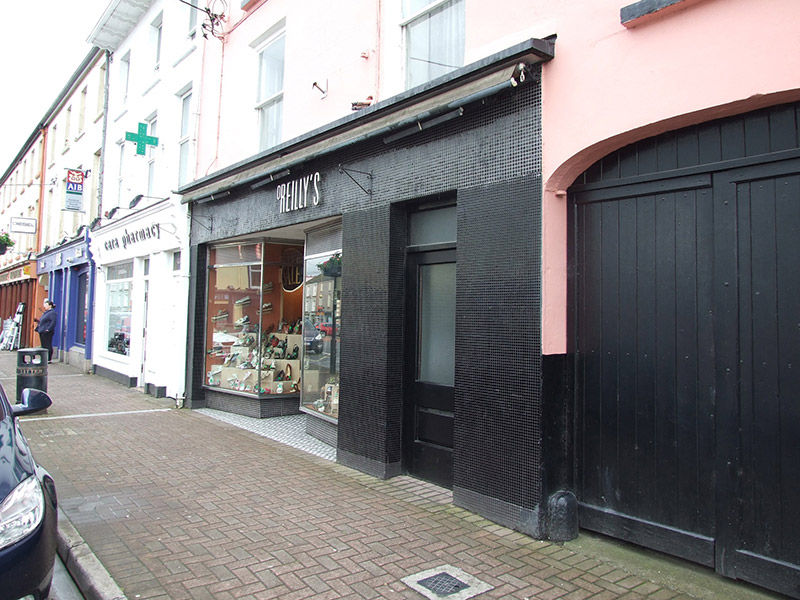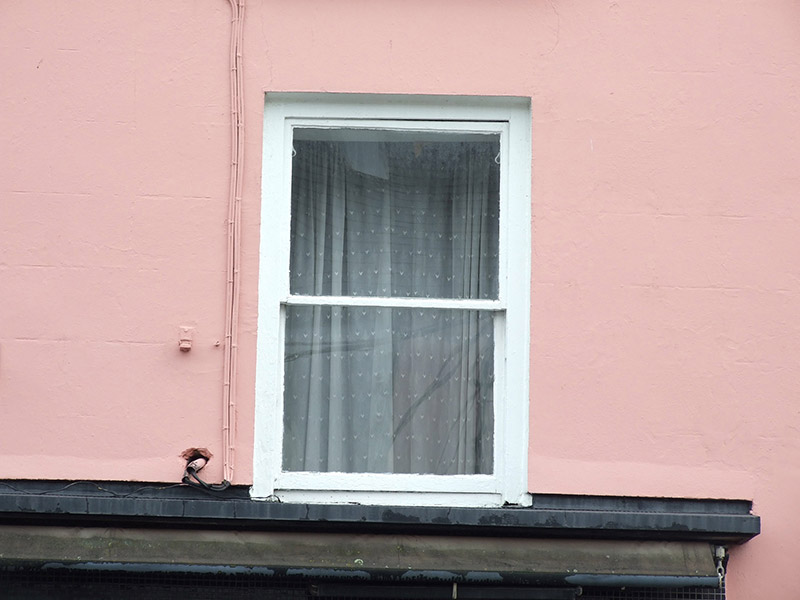Survey Data
Reg No
40303006
Rating
Regional
Categories of Special Interest
Architectural, Artistic, Social
Original Use
House
In Use As
House
Date
1840 - 1860
Coordinates
267773, 296805
Date Recorded
24/07/2012
Date Updated
--/--/--
Description
Terraced three-bay three-storey house, built c.1850, with integral carriage arch, and Modern shopfront c.1960. Pitched slate roof with red brick chimneystacks to party walls. Ruled-and-lined render. Black mosaic tile to ground floor, forming shop facade. Shopfront comprisiong central recessed glazed timber door handle and overlight, flanked by display windows with fluted glaxed toplights in chrome frames, set over mosaic tiled plinth. Individual raised chrome letters reading ‘O Reilly’s’ over shopfront, with concrete sill and awning above. Patterned floor tiling to entrance recess and extending across display windows. Square-headed entrance door to upper floors with two-panelled glazed timber door. Elliptical-headed carriage-arch opening with timber sheeted double-leaf doors to south bay. Opens directly on to footpath
Appraisal
A three-storey nineteenth-century building retaining a well composed shopfront with chrome edging and mosaic surrounds characteristic of the 1950s. Well designed and executed twentieth century shopfronts are now sadly increasingly rare, making this a particularly noteworthy example of its type. The upper levels form a well preserved example of the nineteenth-century street architecture of the town, retaining its historic windows that are interestingly irregularly spaced. The building makes a valuable contribution to the historic character of the town.
