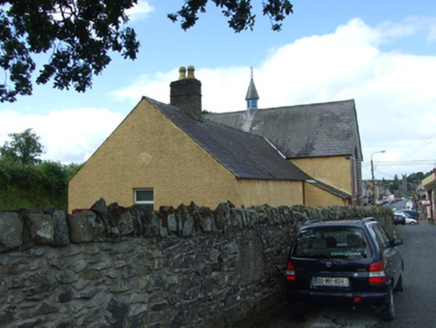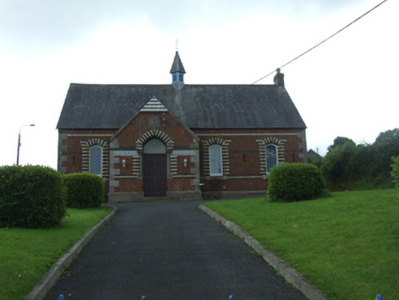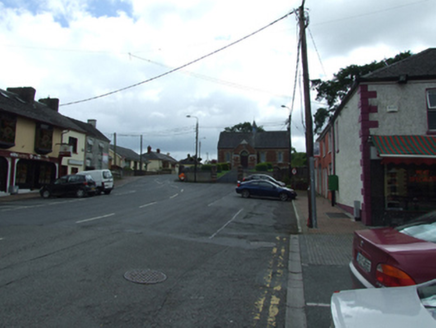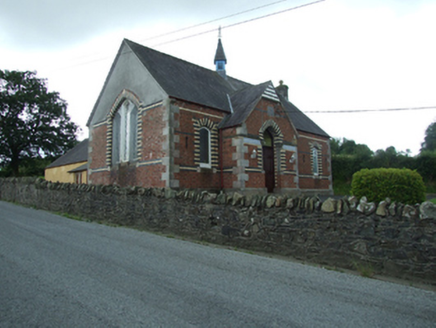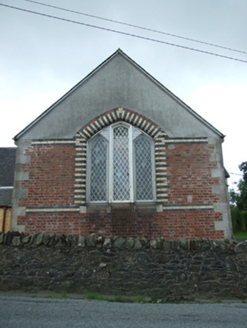Survey Data
Reg No
40303011
Rating
Regional
Categories of Special Interest
Architectural, Artistic, Social
Previous Name
Bailieborough Masonic Hall
Original Use
School
In Use As
Masonic lodge/hall
Date
1875 - 1880
Coordinates
267881, 296702
Date Recorded
31/07/2012
Date Updated
--/--/--
Description
Detached polychrome Gothic Revival four-bay single-storey former school, built 1878, with off centre advanced breakfront, gabled extension c.1920 to rear. Now in use as masonic hall. Pitched slate roof with decorative courses of scalloped slates, terracotta ridge tiles with central diagonally set square-plan ventilator having timber louvres and pyramidal slate cap. Vitrified brick chimneystack to western gable. Oversailing verge to breakfront with bargeboard and banded brick and tile to apex, cast-iron rainwater goods. Red brick walls with vitrified and yellow brick bands at sill level, vitrified brick band at impost level, and yellow brick band below eaves, flush sandstone block-and-start quoins, and bevelled sandstone course over rendered plinth. Carved limestone freemason’s plaque to gable above entrance in vitrified brick course. Ruled-and-lined rendered walls to south gable. Roughcast rendered walls to extension and smooth rendered walls to apex of northern gable. Four-centred arched window openings with banded vitrified and yellow brick surrounds over flush sandstone sills. Replacement timber windows. Tripartite window opening to north gable having graduated metal lattice windows with trefoiled timber spandrels in four-centred arched surround of corresponding banded brick with flush sandstone sill. Four-centred arched door opening to breakfront with banded vitrified and yellow brick arch on sandstone colonettes with decorative carved capitals. Band of blue and white diamond patterned tile to below impost course across breakfront. Replacement timber panelled double doors. Set on an elevated site on the southern axis of Main Street. Pedestrians access via iron gates in vitrified brick piers and rendered walls. Rubblestone walls with Scotch copings to side boundary along southern approach to town centre.
Appraisal
Fine quality materials have been used in the construction of this building, possibly designed by J.H. Fullerton, with particular attention to the entrance porch. The façade is enlivened by the juxtaposition of materials, which provide textural and chromatic variation. The site appears unoccupied in the Ordnance Survey map of 1836 and Griffith's Valuation town plan of 1856, which show the main street continuing uninterrupted to the south. The building occupies a strategic position, closing the vista at the end of Main Street, and makes a key contribution to the historic character of Bailieborough. First used as a Presbyterian boys' school, which fell into disuse in the 1880s, it subsquently passed to the Masonic Order.
