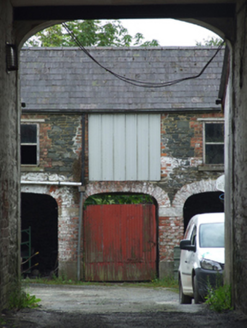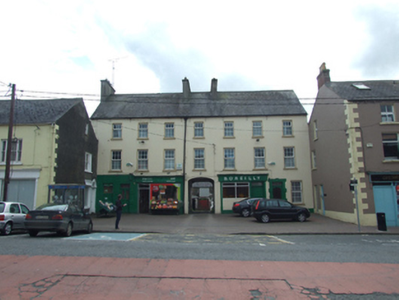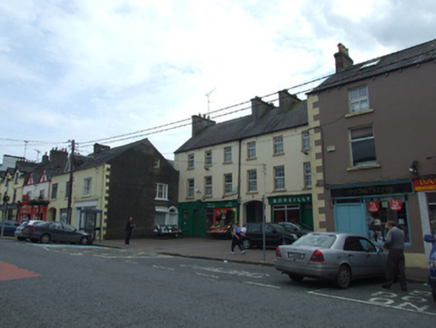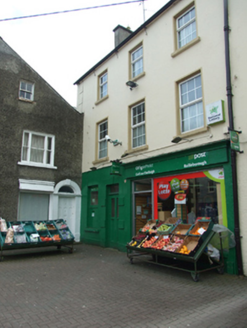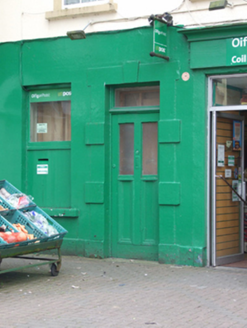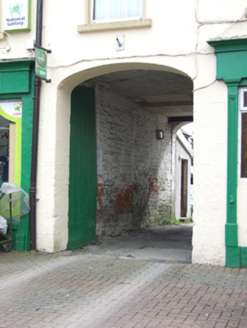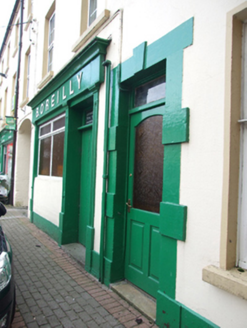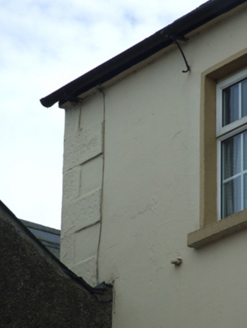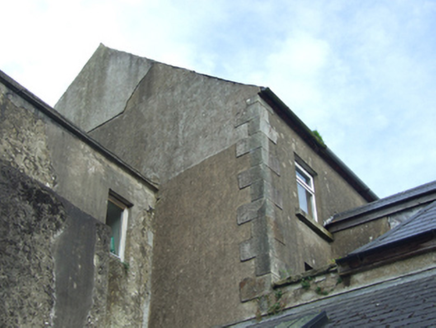Survey Data
Reg No
40303015
Rating
Regional
Categories of Special Interest
Architectural, Social
Original Use
House
In Use As
Apartment/flat (converted)
Date
1760 - 1800
Coordinates
267704, 296811
Date Recorded
25/07/2012
Date Updated
--/--/--
Description
Pair of three- and four-bay three-storey houses with central integral carriage arch, built c.1780, with shopfronts flanking carriage arch, domestic entrances and window in outermost bays. Pitched slate roof with two rendered chimneystacks flanking central bay, chimneystack to south gable wall, evidence of removed corresponding stack to north, cast-iron rainwater goods on projecting eaves course. Ruled-and-lined rendered walls, punch-dressed quoins to upper storeys. Square-headed window openings with stone sills and replacement uPVC windows. Symmetrical door openings with stone Gibbsian surrounds having raised architrave blocks and keystone, replacement timber panelled doors with single-pane overlights. Punch dressed stone surround to carriage arch. Recent shopfront to south-east with original cornice. Historic shopfront having panelled pilasters supporting timber fascia and cornice. Formal two-storey outbuildings in courtyard to rear having slate roof and arcade of elliptical arches to ground floor with windows and loft doors above, rubble stone walls with brick block-and-start dressings. Set back from street line and attached to flanking buildings.
Appraisal
A substantial eighteenth-century building of formal layout occupying a central position in Bailieborough. The set back position of the pair forms a small square in the centre of the main street, an important feature of the formally planned and classical-inspired urban plan of the town, positioned half-way between squares at the court house to the north and market house to the south. The first Ordnance Survey map of 1836 and the Griffith town plan of 1856 show the set back in the street as a formal element reflected on opposite by similarly set-back commercial buildings, which were later replaced by the freestanding fromer Northern Bank. The building is formally conceived with a rigourously symetrical facade, distinguished by classic eighteenth-century Gibbsian doorcases, and a formal courtyard and outbuldings to the rear, signifying an important function in earlier times. The house and site are an excellent example of the historic street architecture of the town and form an integral part of the urban landscape that makes up the Main Street, making a valuable contribution to the historic character of the town.
