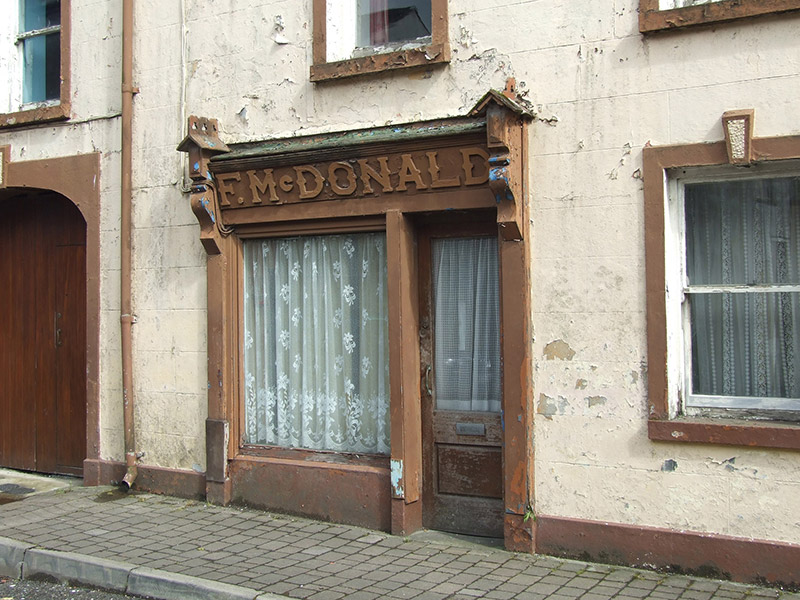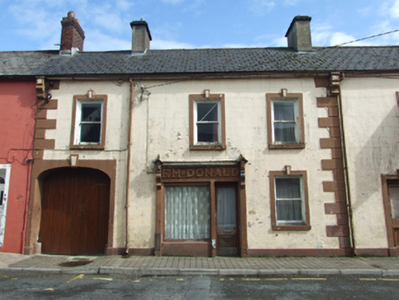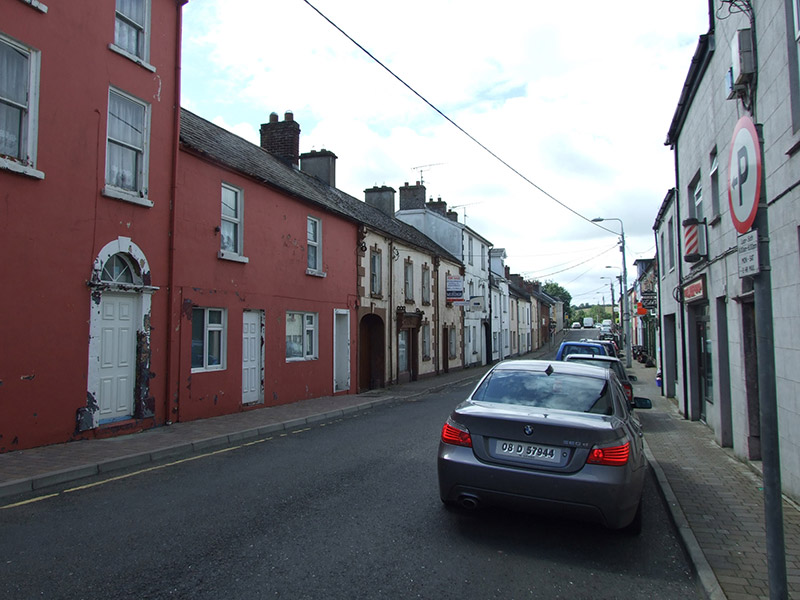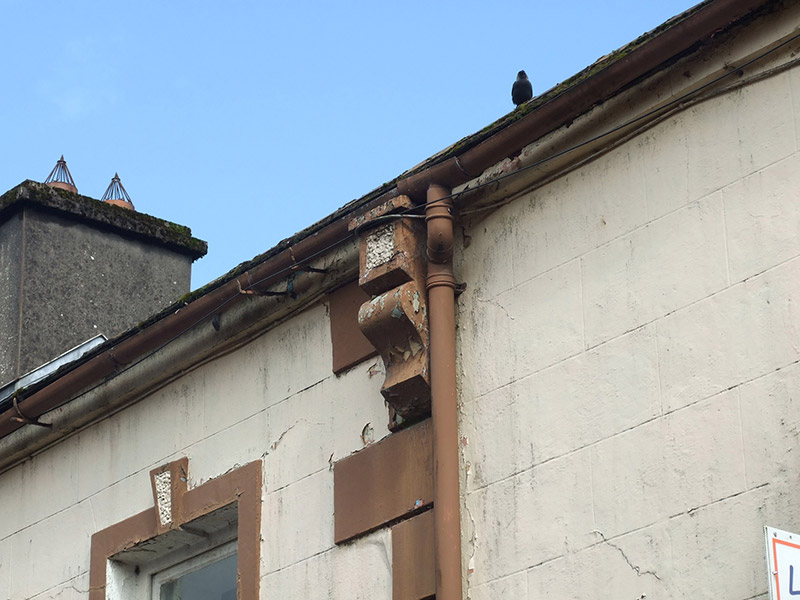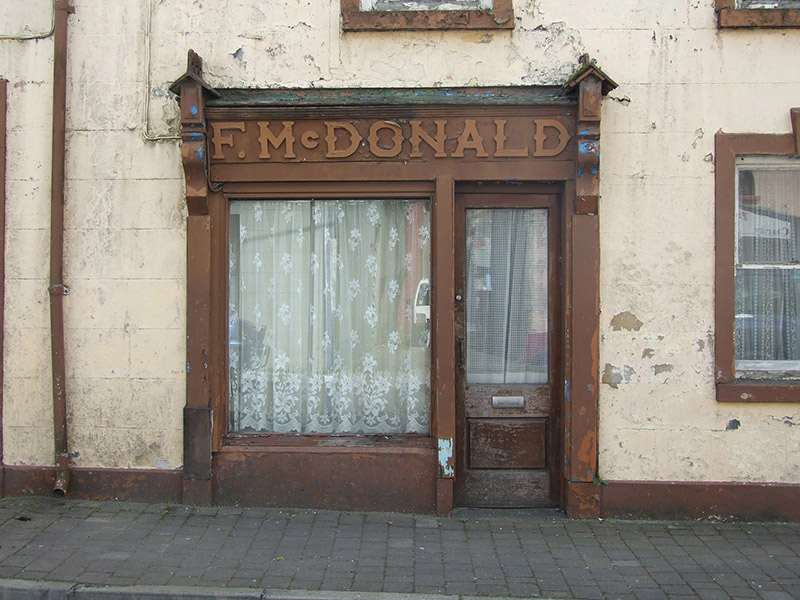Survey Data
Reg No
40303017
Rating
Regional
Categories of Special Interest
Architectural, Artistic, Social
Original Use
House
Historical Use
Shop/retail outlet
Date
1760 - 1800
Coordinates
267651, 296833
Date Recorded
24/07/2012
Date Updated
--/--/--
Description
Terraced three-bay two-storey house with integral carriage arch, built c.1780, with shopfront inserted to ground floor. Now disused. Pitched artificial slate roof with clay ridge tiles, rendered chimneystacks over party walls and to side of carriage arch, pressed metal rainwater goods. Smooth ruled-and-lined rendered walls with raised plinth, opening surrounds, block-and-start quoins, and decorative stucco eaves corbels at party walls. One-over-one timber sash windows in raised surrounds with stone sills. Elliptical-headed carriage arch in raised square headed surround with stucco keystone and replacement battened timber door having inset wicket. Timber shopfront to centre bay comprising timber pilasters with carved consoles, surmounted by gabled blocks with decorative trefoil-punched clay ridge tiles, flanking signage fascia with ‘F. Mc DONALD’ in raised lettering, with glazed and panelled timber door, and fixed timber display window over plain stall riser. Opens directly on to street.
Appraisal
A fine historic building of modest scale and design, embellished with later stucco detail and a well preserved shopfront. The house is an excellent example of the traditional street architecture of the town and forms an integral part of the urban landscape that makes up the William Street, making a valuable contribution to the character of the town.
