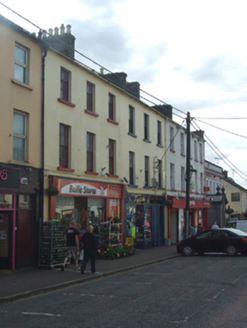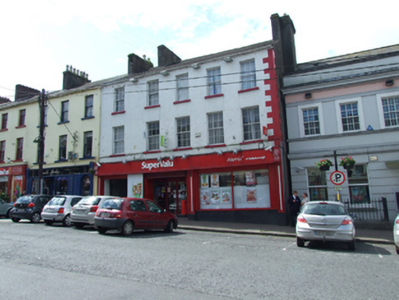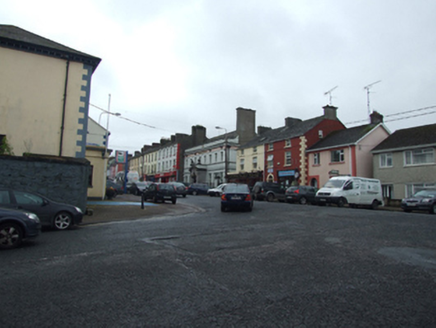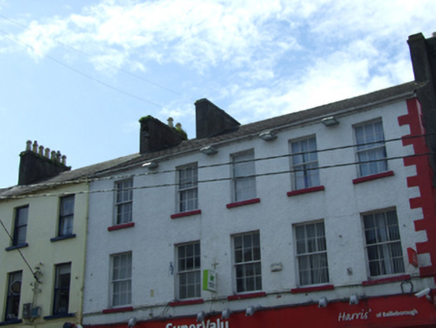Survey Data
Reg No
40303022
Rating
Regional
Categories of Special Interest
Architectural, Social
Original Use
House
In Use As
Shop/retail outlet
Date
1800 - 1840
Coordinates
267620, 296882
Date Recorded
31/07/2012
Date Updated
--/--/--
Description
Terraced five-bay three-storey former house, built c.1820, with extensive single-storey extension to rear. Now in use as shop to ground floor with offices to upper floors. Pitched slate roof, clay ridge tiles, rendered chimneystacks, and cast-iron rainwater goods. Roughcast rendered walls to upper floors with flush punched dressed quoins to north. Smooth rendered walls to north gable. Six-over-six timber sash windows to upper floors with stone sills. Replacement timber casement windows to rear elevation. Recent shopfront to ground floor incorporating integral carriage-arch in southern bay. Opens directly on to street.
Appraisal
An elegant Georgian-style building forming part of a continuous terrace, which constitutes an important architectural set-piece on the main street of Bailieborough. The elevation is characterised by evenly spaced sash windows in four bays, with a wider southern bay over the carriage arch. It retains most of its historic form and good quality external features including the windows, shared roofline, and chimneystacks with original pots.







