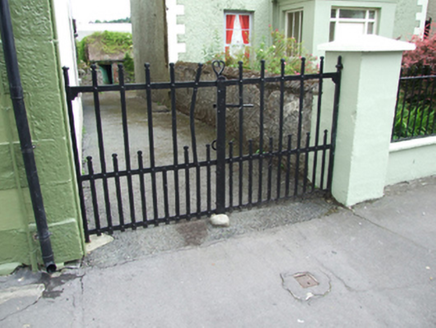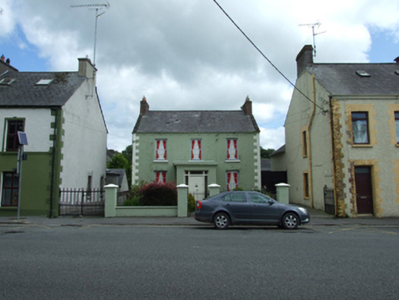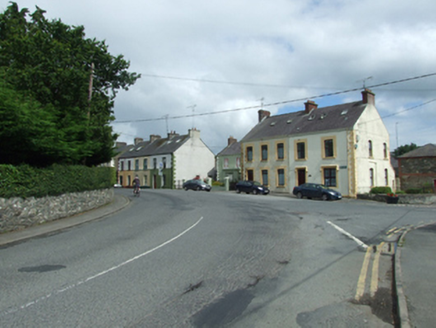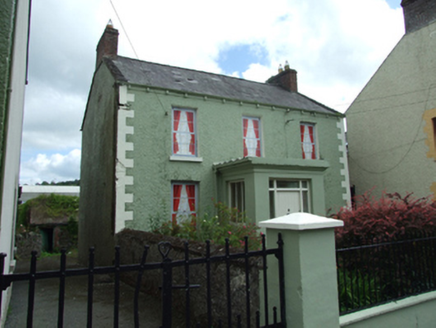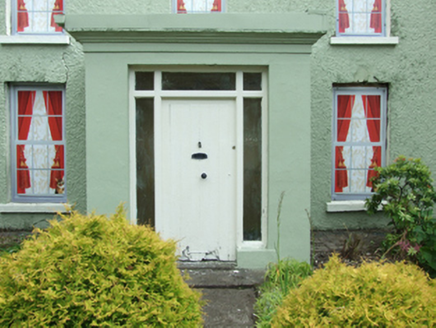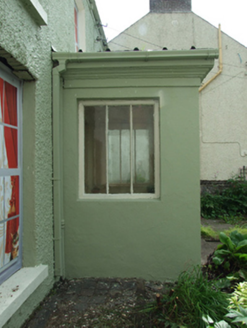Survey Data
Reg No
40303024
Rating
Regional
Categories of Special Interest
Architectural
Original Use
House
Date
1840 - 1860
Coordinates
267512, 296921
Date Recorded
31/07/2012
Date Updated
--/--/--
Description
Detached three-bay two-storey house, built c.1850, with central single-storey entrance porch of c.1920 to front, two-storey return to rear. Now disused. Pitched slate roof with clay ridge tiles, brick chimneystacks to gables, stone barge coping, cast-iron rainwater goods over brick eaves course with widely spaced brackets. Pressed metal coping and rainwater goods to flat-roofed entrance porch with simple cornice and frieze. Roughcast rendered walls, block-and-start quoins of dressed stone with drafted margins. Square-headed window openings with stone sills now boarded up. Three-paned fixed timber windows to sides of porch. Two-over-two timber sash windows to rear. Square-headed opening to porch having timber boarded door with historic ironmongery, glazed overlight, and full-height sidelights. Setback from road with front garden between flanking terraces. Smooth rendered piers and plinth wall with stone caps and iron railings, central pedestrian gate and double-leaf forged-iron gates to side lanes. Outbuilding to south-east.
Appraisal
A modest nineteenth-century building with well proportioned frontage, attractively positioned between flanking terraces. The house is an example of the nineteenth-century street architecture of the town and forms an integral part of the urban landscape that makes up Church Street, making a valuable contribution to the historic character of the town of Bailieborough.
