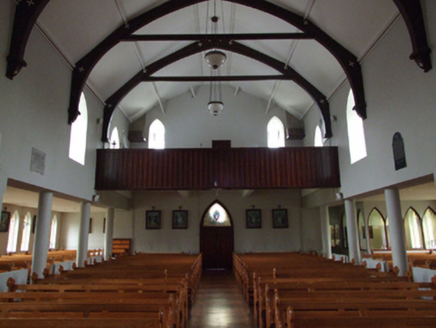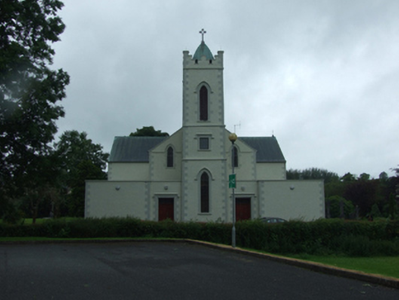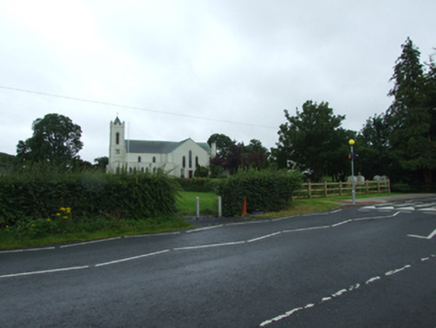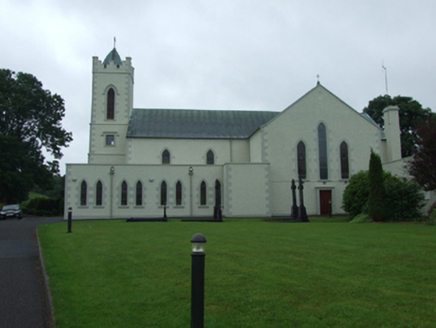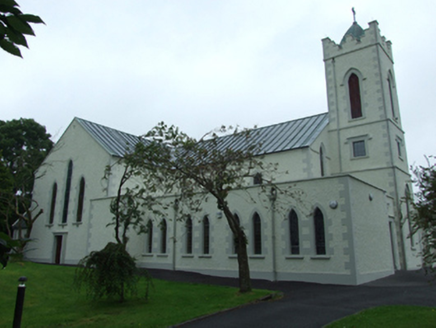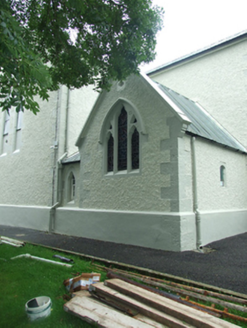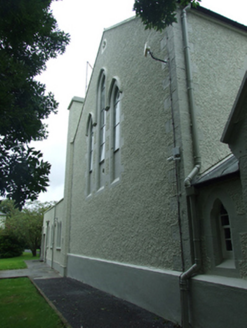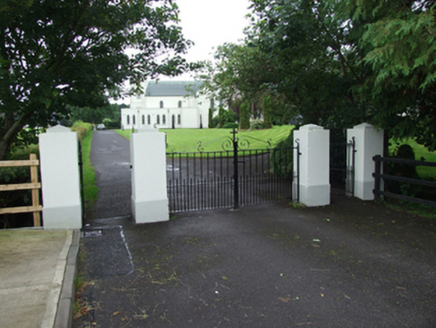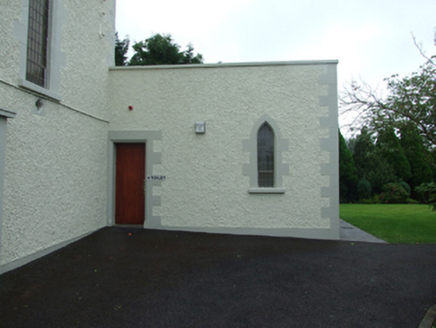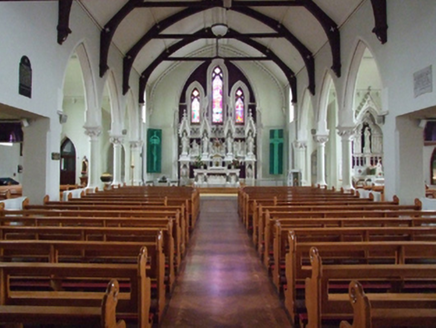Survey Data
Reg No
40303026
Rating
Regional
Categories of Special Interest
Architectural, Artistic, Social
Original Use
Church/chapel
In Use As
Church/chapel
Date
1835 - 1840
Coordinates
267373, 296407
Date Recorded
31/07/2012
Date Updated
--/--/--
Description
Freestanding Gothic Revival cruciform-plan Roman Catholic church, built 1838, having two-bay nave, three-stage tower of 1856 to front gable, single-bay chancel, baptistry, and flat roofed sacristy of 1868, and eight-bay flat-roofed side aisles with protruding confessionals added in 1962 extending forward with porches to sides of tower. Pitched copper roof with cast-iron rainwater goods, cut-stone barge copings to shrine on corbelled kneelers, parapets to side aisle and sacristy with chimneystack to west. Stepped crenellations to tower with blunted four-sided copper roof and decorative crucifix finial. Roughcast rendered walls to nave and tower over raised plinth course, dressed block-and-start quoins to main cruciform and shrine. Second stage of tower having pointed arch timber louvred belfry opening with stone surround and hood moulding, middle stage having square-headed window openings with Tudor hoods and stone surround, ground stage with tall lancet having stained glass, painted stone surround and hood moulding. Stages divided by stone string course. Pointed arch windows with stone surround and sill to nave and transepts. High-level pointed arch lancets to east gable flanking tower with hood mouldings on string course. Graduated triple lancets to transept gables. Graduated triple trefoil-arched lancets to chancel with quatrefoils over and stained glass. Pointed plate tracery to shrine gable having triple trefoil-headed lights and hood moulding. Pointed windows with stained glass to later aisles and sacristy. Square-headed timber sheeted double doors flanking tower with hood mouldings and transept doors with concrete surrounds, all c.1960. Nave interior separated from transepts by pointed arcades on columns with foliate capitals, trabeated colonnade of cylindrical columns to later aisles. Plaster ceiling with timber trusses on corbels set to plaster walls. Four-centred moulded arch framing west gable. Chancel window in pointed recessed with profiled arris and full height colonettes. Triple lancets having moulded heads, colonettes and string course, over elaborately carved marble reredos having four statue niches with steep crocketed and pinacled gables framing lancets, sculptural reliefs between. Altar table brought forward having relief panel depicting The Last Supper. Organ gallery c.1960 with timber screen to east end of nave. Stations of the Cross c.1940, by George Collie. Parquet floor to nave with timber boards below pews. Setback from road with rendered piers and steel gates to north-west.
Appraisal
A well-constructed church of the period following the Catholic Emancipation Act (1829), built to replace a simple thatched structure on the same site. The original building follows a plan typical of the period, with good cut-stone detailing reserved for quoins, surrounds to openings, and some decorative features. The addition of a belfry in the middle part of the century, until then a privilege of the Established Church, demonstrates the rising confidence of the Catholic community. The elaborate Gothic detail of the reredos, chancel, transept arcades, and side shrine reflect the Gothic Revival style adopted for church architecture in the latter part of the century, based on the study of medieval architecture and following the influence of Pugin. The church has evolved in several phases of development yet retains its architectural integrity and a wealth of details including features of artistic significance. It forms a significant landmark on the southern outskirts of Bailieborough.
