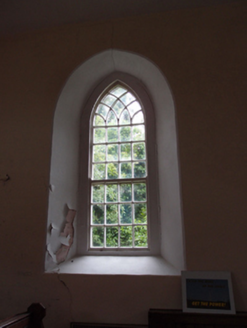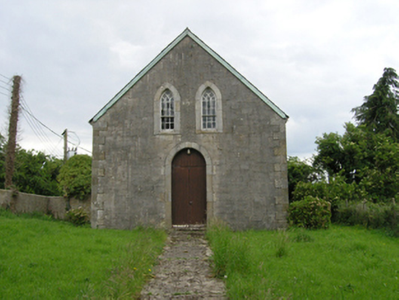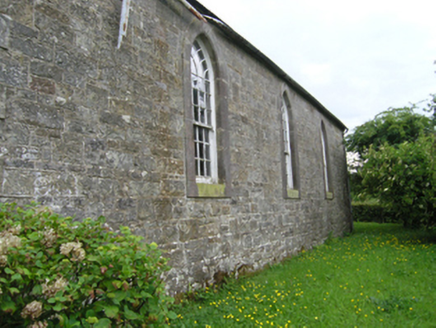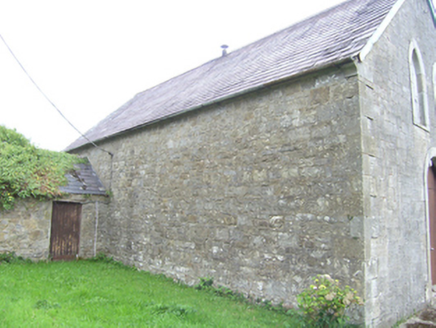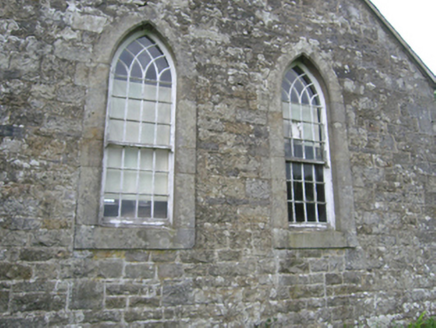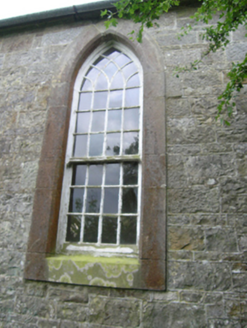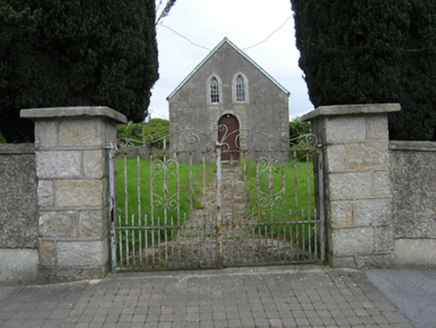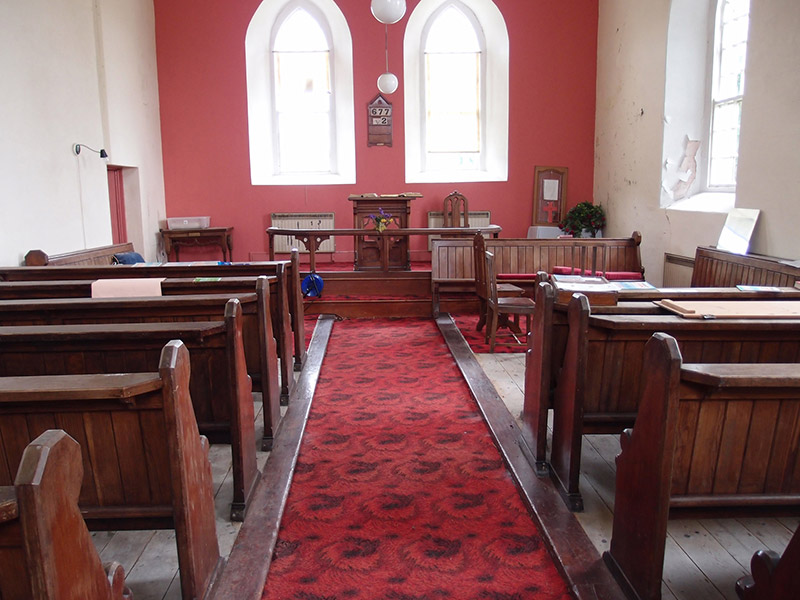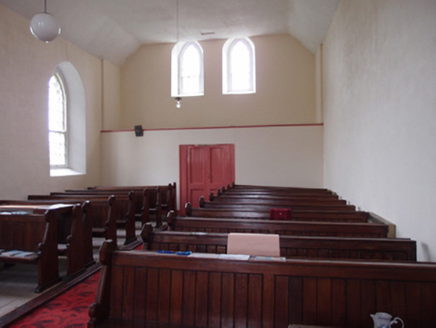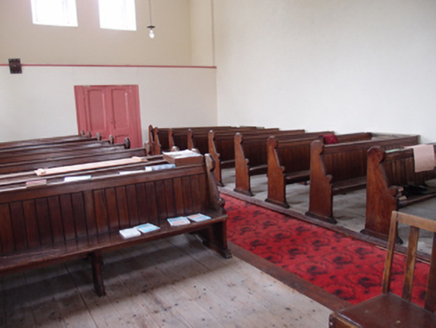Survey Data
Reg No
40304003
Rating
Regional
Categories of Special Interest
Architectural, Artistic, Social
Original Use
Church/chapel
In Use As
Church/chapel
Date
1865 - 1870
Coordinates
227364, 318865
Date Recorded
05/06/2012
Date Updated
--/--/--
Description
Freestanding gable-fronted three-bay double-height Methodist church, built 1869, with vestry attached to side. Pitched slate roof with clay ridge tiles, galvanised steel rainwater goods and plain timber bargeboard. Snecked limestone ashlar to front elevation. Squared and coursed limestone to side and rear elevations. Coursed random rubble to vestry. Raised dressed limestone quoins to west gable with ogee kneelers at eaves. Round-headed door tooled and chamfered limestone surround, having plain sheeted double doors and overpanel to west gable. Paired pointed lancets with six-over-six paned sash windows having switch-line Gothic panes to upper register, set over door opening. Taller lancets with tooled and chamfered limestone surround and twelve-over-twelve paned sash windows with switch-line Gothic panes to upper register, to north elevation. Fine furniture to interior, particularly the horse-shoe plan altar rails. Set back from street line behind dressed stone piers and decorative wrought-iron gate.
Appraisal
Methodist church retaining its simple, unpretentious form, typical of its type. Built to a high standard, the masonry quality of the quoins, door and window surrounds is particularly notable. The Gothic Revival form of the sash windows upper registers is attractive. The church and its modest setting makes a strong contribution to the town’s historic character.
