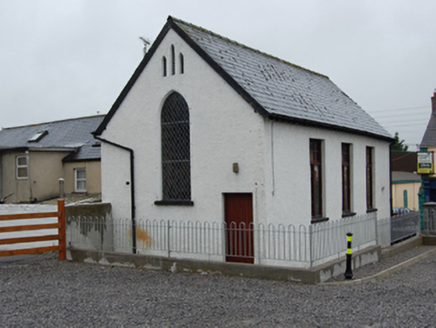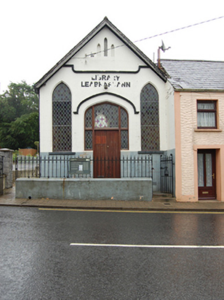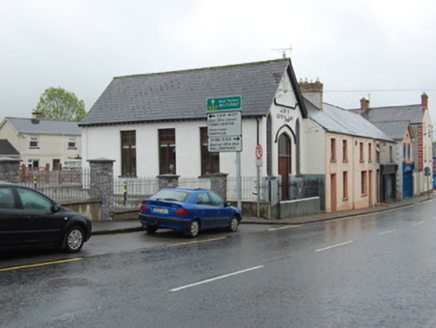Survey Data
Reg No
40304004
Rating
Regional
Categories of Special Interest
Architectural, Social
Previous Name
Ballyconnell Presbyterian Church
Original Use
Church/chapel
In Use As
Library/archive
Date
1925 - 1945
Coordinates
227214, 318691
Date Recorded
05/06/2012
Date Updated
--/--/--
Description
Attached gable-fronted three-bay single-storey former Presbyterian church, built c.1935, now in use as library. Pitched slate roof with oversailing eaves and verge, plain barge boards, concrete ridge tiles and cast-iron rainwater goods. Ruled-and-lined rendered front elevation. Roughcast rendered to side and rear elevations. Central Tudor-arched door opening incorporating overlight and half-sidelights, with hood moulding above, and sheeted timber doors. Lancet windows with diamond paned stained glass flanking door opening. Lancet window with diamond paned stained glass to rear elevation. Square-headed window openings to side elevation with timber casements, multiple pane overlights and concrete sills. Triple lancets with ventilation grilles below gable apexes. Sheeted timber ceiling to interior. Set back slightly from street line, behind low wall with decorative wrought-iron railings and gates. Cobble-lock footpath around building.
Appraisal
A modest early twentieth century chapel in the Tudor Revival style that adds to the architectural quality of the street. It responds to the Masonic Hall of 1911 further west on the other side of the street. Features such as lancet windows, stained-glass and decorative wrought-iron railings add to its character. It has played a significant role in the social history of the area, and continues to play as social role in the local community as a library.





