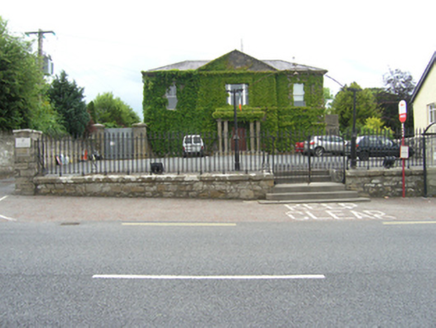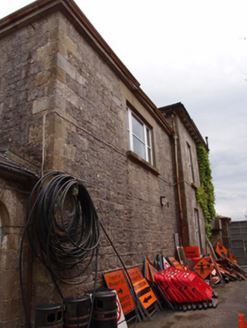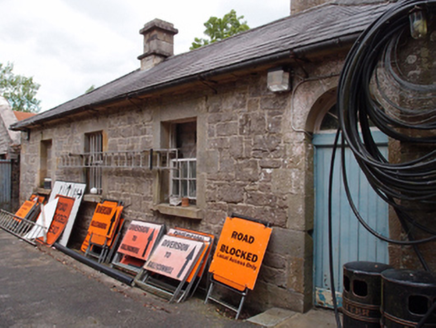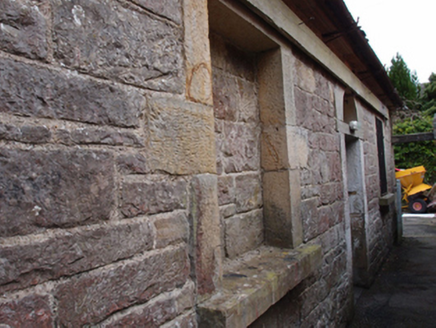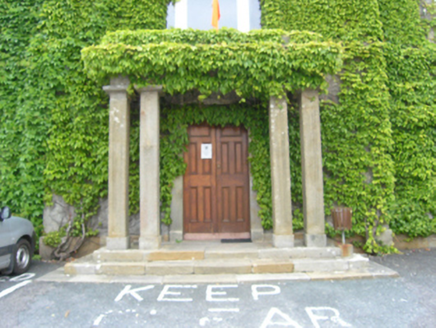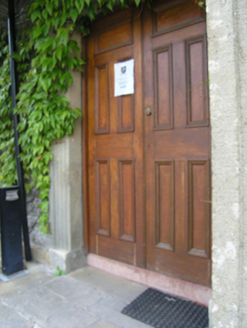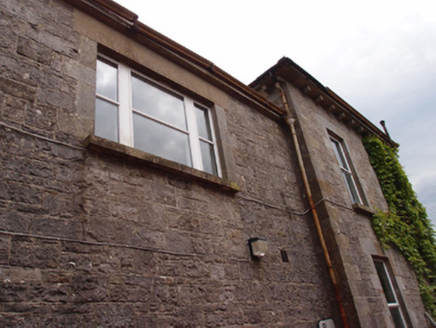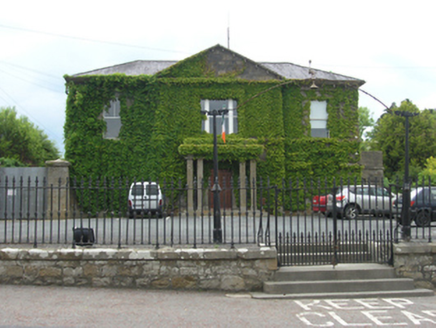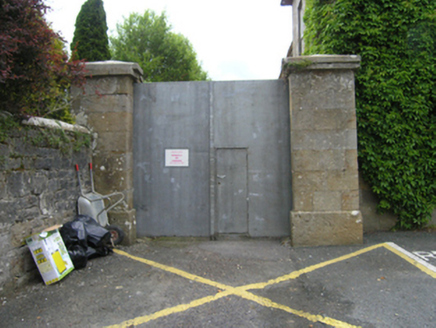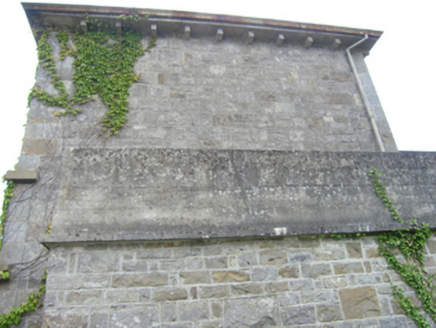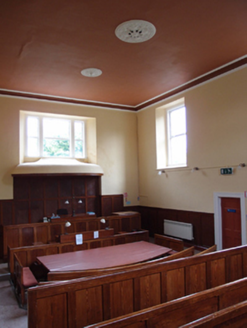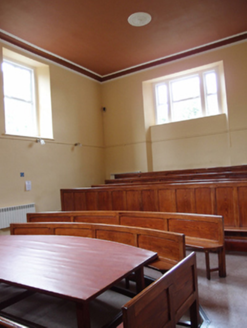Survey Data
Reg No
40304006
Rating
Regional
Categories of Special Interest
Architectural, Historical, Social
Original Use
Court house
In Use As
Court house
Date
1830 - 1835
Coordinates
227183, 318751
Date Recorded
06/06/2012
Date Updated
--/--/--
Description
Detached double-pile three-bay two-storey court house, built 1833, with central pedimented breakfront having single-storey portico. Lower double-height courtroom in rear pile, with former holding cells in four-bay single-storey return to rear. Hipped slate roof with overhanging timber eaves supported on plain consoles and cast-iron rainwater goods. Hipped slate roofs to rear pile and to return, with rendered and cut-stone chimney stacks. Exposed random coursed limestone façade, now obscured by creeper. Central carved stone portico comprising paired square-profile columns flanking square-headed door opening having cut-limestone surround. Round-headed recessed blind arches to outer bays. Squared and snecked coursed limestone to side elevations. Square-headed window openings to first floor with continuous sill course, end bay openings set in recessed surrounds. Replacement tripartite window flanked by uPVC windows to first floor. Double-leaf five panel timber doors approached by cut-limestone steps. Dressed block-and-start surrounds and squared sills to side elevations, with replacement uPVC windows. Six-over-six timber sash windows containing crown glass to cells in return. Round-headed door openings to return with timber sheeted doors, one having spoked fanlight. Interior having double-height entrance hall with replacement dog-legged stair at north-west to former grand jury room in upper office. Inner bay has blind arcades on side walls flanking timber panelled door leading to court room. Double height court room with wainscoting, heavy cornice and ceiling roses. Set back from street line behind cast-iron railings and gates supported by cut stone piers.
Appraisal
An elegantly-composed court house in an austere neo-classical style, attributed to William Deane Butler (1794-1857), similar in design to the courthouse at Cootehill, also attributed to the architect. The interior retains many original features including significant courtroom furniture, which is of architectural and social heritage value. Set back from the street line, the well-proportioned façade and entranceway with portico make an attractive and striking civic building which significantly enhances the historic environment of Ballyconnell, adding dignity to the streetscape. The courthouse is a socially significant structure which contributes to our understanding of the justice system in rural Ireland in former times.
