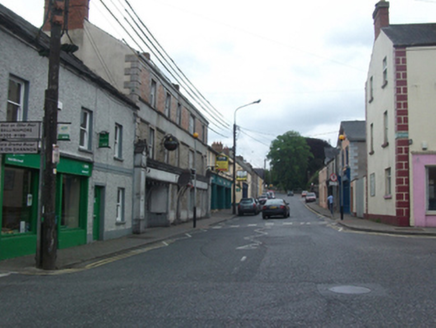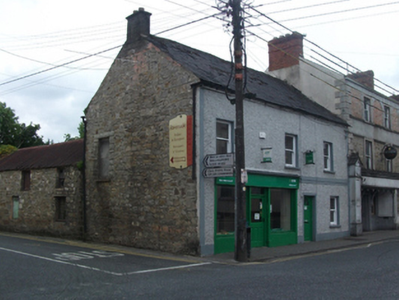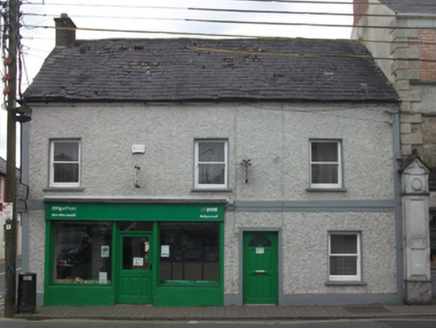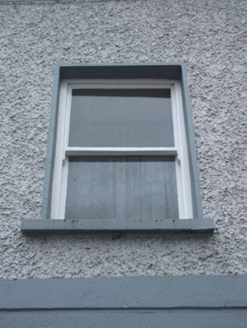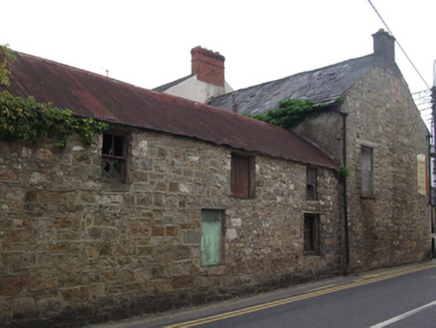Survey Data
Reg No
40304010
Rating
Regional
Categories of Special Interest
Architectural, Social
Original Use
House
In Use As
Post office
Date
1790 - 1830
Coordinates
227239, 318643
Date Recorded
02/06/2012
Date Updated
--/--/--
Description
Corner-sited three-bay two-storey house, built c.1810, with shopfront to ground floor. Now in use as post office. Pitched slate roof with clay ridge tiles, cast-iron rainwater goods and rendered chimneystack to end gable. Roughcast rendered walls with smooth render plinth, plat band to first floor, vertical corner bands, and door surround. Coursed sandstone rubble walls with cement pointing to east gable. Irregular spaced openings with one-over-one timber sliding-sash windows having ogee horns and concrete sills. Recent timber panelled door. Recent simple shopfront placed off-centre. Opening to gable, now blocked. Outbuilding to rear having pitched corrugated-iron roof, coursed sandstone rubble walls, timber battened doors and two-over-two sliding timber sash windows.
Appraisal
Part of a continuous terrace before the Ballinamore Road was laid out in the later nineteenth century, this modest building occupies a prominent position facing the main street, and recalls the simple restrained architecture which once characterised the historic town. The house retains a distinctly vernacular aspect with its irregular fenestration arrangement. The related outbuilding adds to its setting and context.
