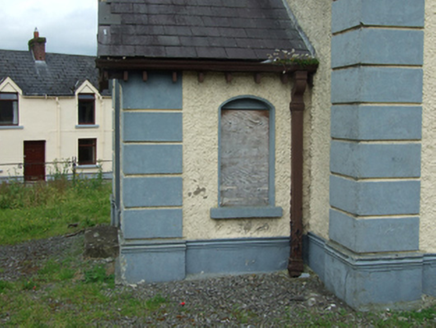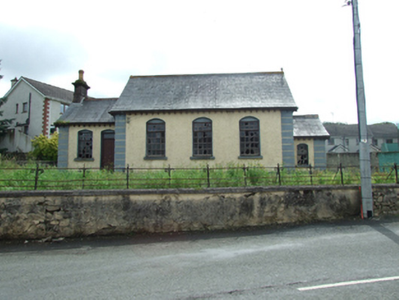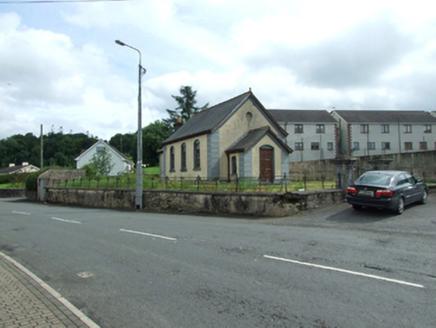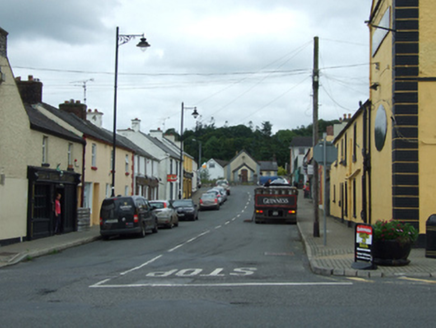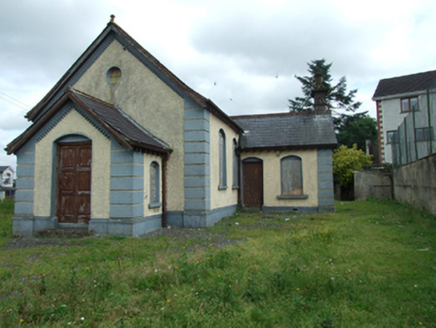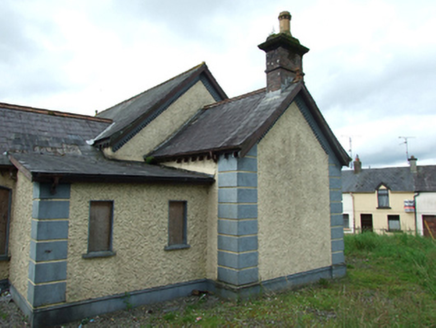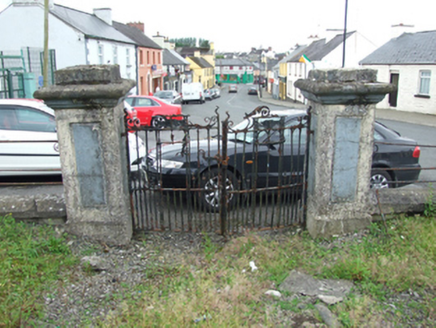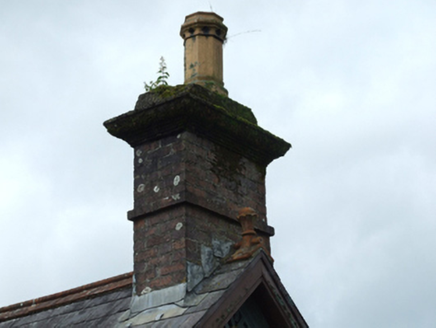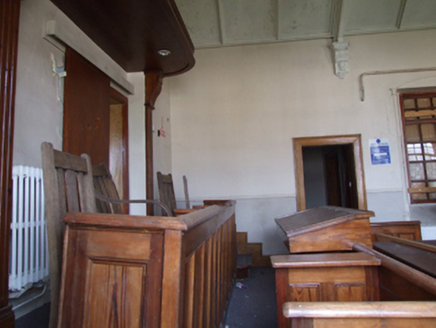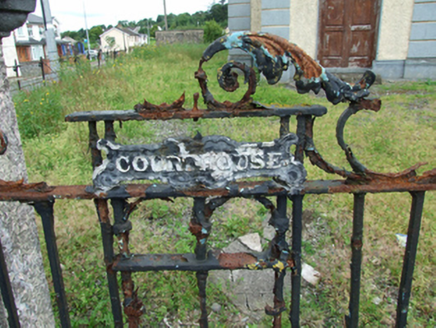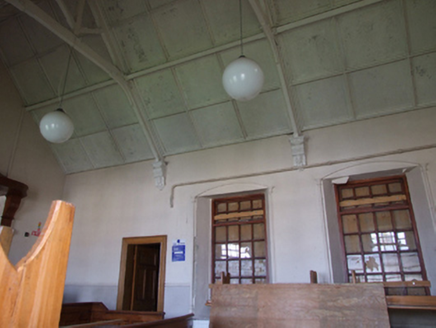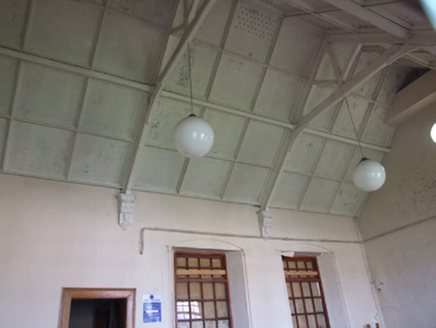Survey Data
Reg No
40305010
Rating
Regional
Categories of Special Interest
Architectural, Historical, Social
Original Use
Court house
Date
1925 - 1930
Coordinates
252391, 290909
Date Recorded
24/07/2012
Date Updated
--/--/--
Description
Detached three-bay single-storey court house, built 1927, with single-storey gabled porch, judges ante room to north, side entrance porch to south, later extension to rear. Now disused. Pitched slate roofs with terracotta ridge tiles and finials to gables, overhanging eaves abd verges with exposed rafter ends and plain barge boards. Cast-iron rainwater goods. Roughcast rendered walls with smooth raised dentilated band along verges, raised channel-jointed quoins, and raised moulded plinth. Segmental-headed openings with patent reveals, stone sills, replacement timber casement windows. Original cast-iron windows survives to annex and judges ante room. Segmental-headed opening to porch with replacement timber panelled door. Original furnishings and detail to interior. Open timber trussed roof resting on decorative wall corbels with king-posts on high level tie beams and compartmented under side. Courtroom furniture including panelled benches and judges desk. Colonnettes to window embrasures, having segmental detail over square heads. Cast-iron fireplace to judges ante room. Set on prominent site closing axis on Stradone Street, enclosed by iron railings on rendered plinth wall with wrought-iron decorative detail at uprights. Panelled rendered gate piers to south with rounded cornice profile and caping blocks holding double-leaf wrought-iron gates.
Appraisal
A purpose-built courthouse designed by Cavan architect and civil engineer Patrick Joseph Brady (1881/2-1936) to replace an earlier national school building which was later used as a courthouse. The building has played an important role in the social history of the town. Despite the loss of its original windows, much of the original character and fabric remains, including good quality gates and boundary detail, interior fittings, and decorative features. The building occupies a strategic position closing the view on one of the main radial routes leading out of Ballyjamesduff. It makes a robust architectural statement at the edge of the town and forms an important component of the urban landscape at the end of Stradone Street.
