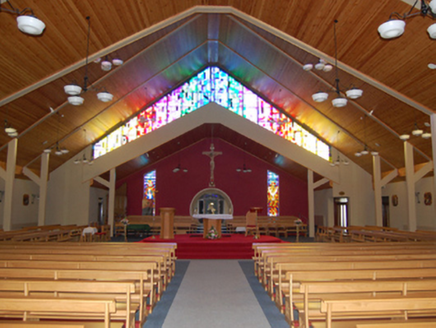Survey Data
Reg No
40306001
Rating
Regional
Categories of Special Interest
Architectural, Artistic, Historical, Social
Original Use
Church/chapel
In Use As
Church/chapel
Date
1975 - 1980
Coordinates
238905, 298447
Date Recorded
17/07/2012
Date Updated
--/--/--
Description
Freestanding irregular-plan double-height Roman Catholic church, built 1978, having a raised central section with lower sections adjacent to north-west and south-east, projecting entrance porch to main elevation, projection chapel to rear, side entrance porches to south side of central section, sacristy attached to north-east, freestanding tower to east of main elevation. Pitched artificial slate roofs, oversailing at eaves with purlins expressed at gables below timber barges, roof to main section having deep timber fascia and clerestorey glazing infilling space above lower neighbouring roof pitches, tall metal cruciform finial to ridge. Flat roof to entrance porch with pitched central section over entrance, flat roof to sacristy, boiler room and side porches, tall rendered chimneystack to boiler room, uPVC rainwater goods. Smooth rendered walls having raised render eaves course and recessed plinth, stone cladding to entrance porches. Cut-stone date plaque to front elevation reading ‘THIS CHURCH OF/ST.FELIMS BALLINAGH/WAS DEDICATED ON 2ND JULY 1978/BY THE MOST REV.FRANCIS McKIERNAN/BISHOP OF KILMORE/REV.ANTHONY SMITH P.P./REV.MICHAEL COOKE C.C.’. Vertical windows to entrance gable with angled heads, square-headed windows elsewhere, having patent reveals and precast concrete sills. Metal windows, some with decorative glass infill. Triangular-headed main entrance having glazed timber doors and screen. Side entrance doors having glazed timber doors. Freestanding square-plan belfry tower having pyramidal copper roof, rendered exterior punctuated by horizontal channels and crucifix attached to south-east elevation, louvered openings to sides of tower head. Church interior with centrally placed raised octagonal altar platform. Roof beams supported on square-profile columns standing close to perimeter with side brace, sheeted timber ceiling infill. Horse-shoe-shaped opening to chapel to north. Carved timber altar furniture and timber pews. Church surrounded by nineteenth and twentieth century grave markers and set back from road and bounded by rendered wall with stone-clad piers.
Appraisal
This church is set on the site of an earlier church that was built in 1869 and designed by William Hague (1840-1899). Church design changed radically following the Second Vatican Council (1963-5) and the new interpretation of sacred space in this church was carried out to the designs of architects Gaffney & Cullivan of Cavan. The interior is arranged around a centrally placed altar and is brightly lit with Modern motifs displayed in the coloured glass windows. It uses twentieth century engineering and material developments to give an unusual roof and columnar structure. The carved timber furniture is a good example of late twentieth century craftsmanship. The surrounding nineteenth century grave markers are of some artistic merit and also provide a reminder of the former church on the site. The church stands in a prominent position north of Ballinagh town and its tower is visible from afar.





















