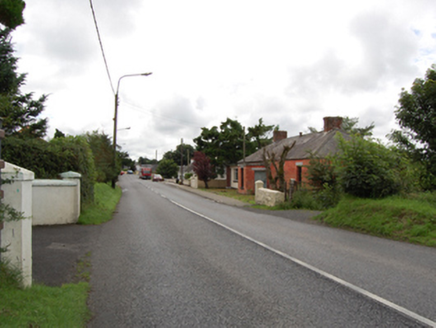Survey Data
Reg No
40306002
Rating
Regional
Categories of Special Interest
Architectural, Social
Original Use
Surgery/clinic
Date
1910 - 1950
Coordinates
238768, 298351
Date Recorded
17/07/2012
Date Updated
--/--/--
Description
Detached five-bay single-storey former dispensary, built c.1930, having projecting flat-roofed entrance porch and recessed end bay to north-east, two-bay flat roofed extension to south-west. Now disused. Hipped-slate roof with clay ridge tiles, red brick chimneystacks, sections of cast-iron rainwater goods with moulded hopper head, cut-stone coping to entrance porch. Red brick Flemish-bonded walls, window openings with cut-stone lintels and sills. Boarded windows, one visible one-over-one timber sash to front and remnants of multiple pane timber casement to rear. Sheeted timber doors to both sides of entrance porch. Set slightly back from road, railings removed.
Appraisal
A modest but well-balanced early twentieth century building that retains its original form and character. It has a functional appearance with no applied ornamentation but the use of colourful building materials including slate, brick, and timber doors and windows enhance its appearance. It is distinctive for its use of red brick in a town largely dominated by rendered facades. It has played a significant role in the local community, and is an interesting addition to the town's architectural heritage.







