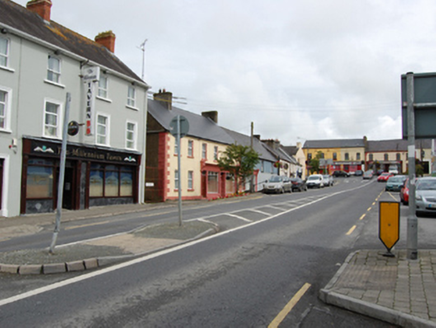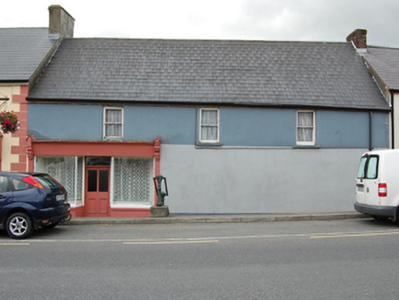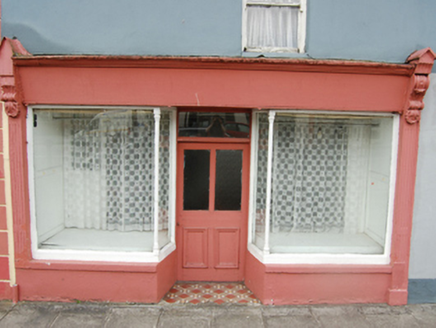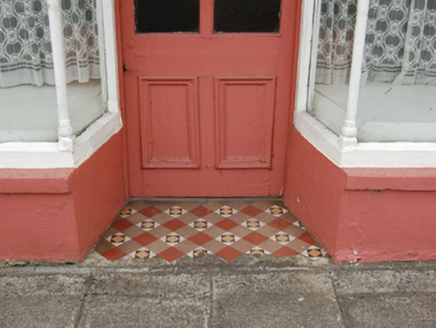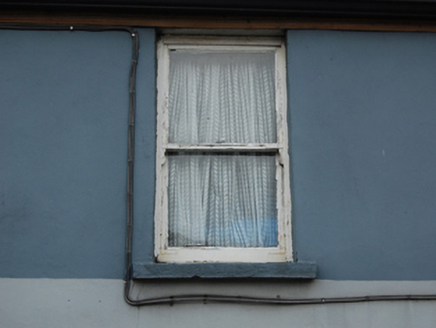Survey Data
Reg No
40306003
Rating
Regional
Categories of Special Interest
Architectural, Artistic, Social
Previous Name
Lowry’s
Original Use
House
Historical Use
Shop/retail outlet
Date
1800 - 1840
Coordinates
238902, 298210
Date Recorded
17/07/2012
Date Updated
--/--/--
Description
Terraced three-bay two-storey house, built c.1820, having late nineteenth-century timber shopfront inserted to ground floor. Pitched replacement slate roof, replacement rainwater goods. Smooth rendered walls. One-over-one timber sash windows and stone sills to first floor. Shopfront comprising central recessed entrance incorporating half glazed boletian panelled door with glazed overlight and tiled floor to recess, flanked by display windows with colonnette to corners on rendered stall risers, and having outer fluted timber pilasters supporting plain fascia terminated by carved foliate consoles. Blank wall to rest of ground floor with openings removed. Opens directly on to street.
Appraisal
This is a characteristic building of rural Irish towns that retains its intrinsic nineteenth-century character. The intact survival of a late-nineteenth century timber shopfront is a noteworthy feature which displays high-quality carving and workmanship. This and the neighbouring shop front show the development in the history of retail premises in the town. The building demonstrates the former dual function of many urban buildings in the past, with retail at ground floor level and living accommodation above, a mixed use type that is now sadly increasingly rare.
