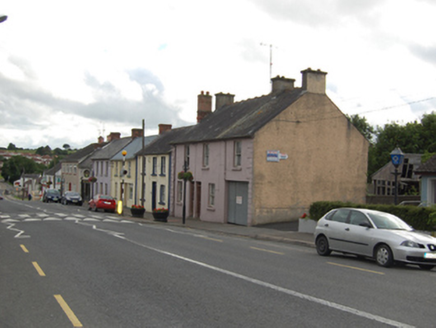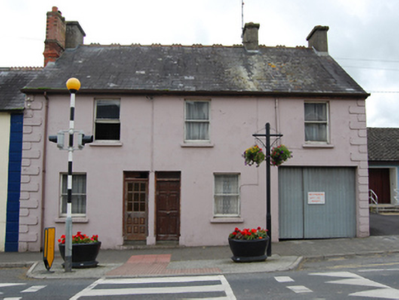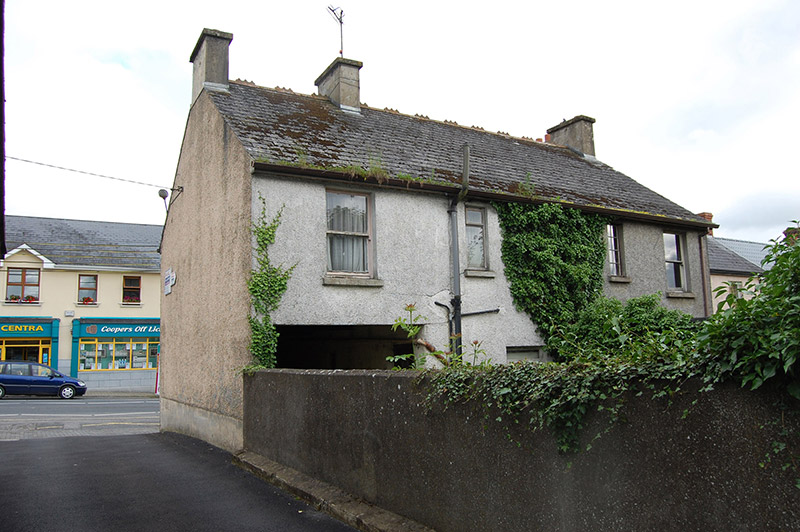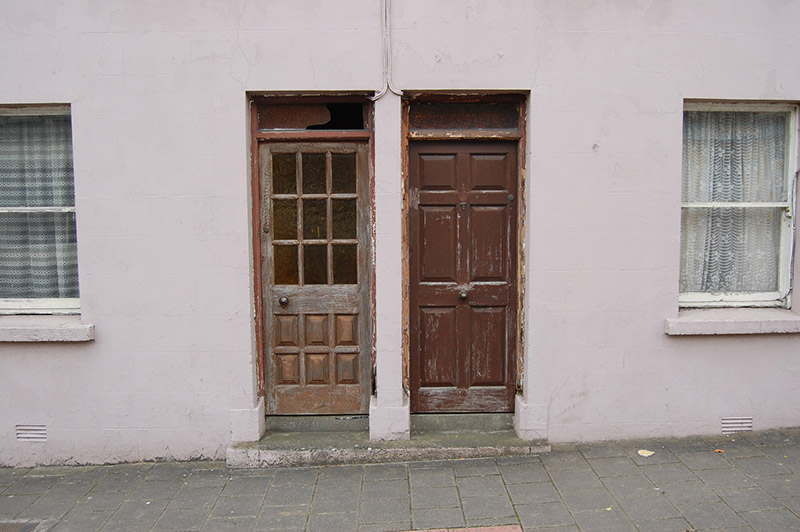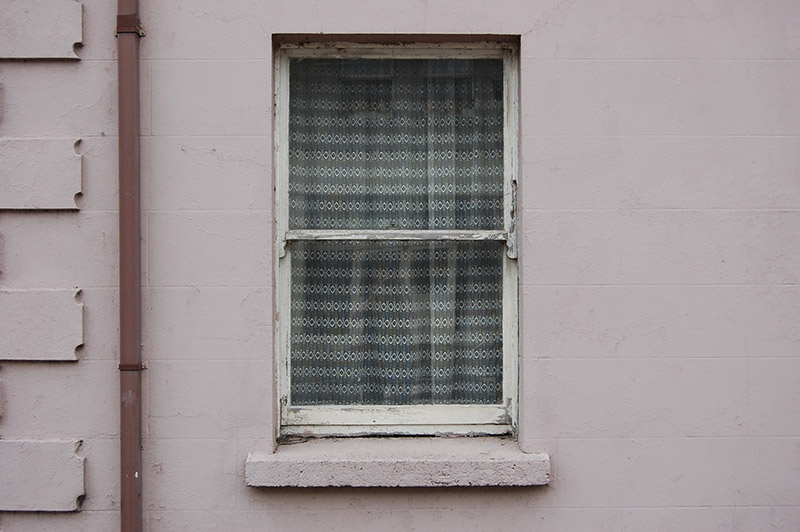Survey Data
Reg No
40306007
Rating
Regional
Categories of Special Interest
Architectural
Original Use
House
Date
1810 - 1850
Coordinates
238828, 298106
Date Recorded
17/07/2012
Date Updated
--/--/--
Description
End-of-terrace pair of two- and three-bay two-storey houses, built c.1830, having integral carriage arch to north end. Pitched slate roof with alternate crested and plain terracotta ridge tiles, rendered chimneystacks to gables and ridge, sections of cast-iron rainwater goods. Ruled-and-lined rendered walls having raised render decorative quoins. Window openings with stone sills and one-over-one timber sash windows. Recessed door openings having limestone step and replacement timber doors with overlights. Square-headed carriage arch having recent sheeted metal door. Roughcast rendered walls to gable and rear elevations. Rendered boundary walls to north side of rear garden.
Appraisal
A modest pair of houses at the end of a terrace, that is an example of the simple restrained architecture which once characterised rural Irish towns. The quoins are the only embellishment to this otherwise plain façade. The wide shared doorstep and door detailing suggests that the buildings were originally built as a pair, though the house with the integral carraige arch is substantially larger than its neighbour. The ridge crestings, simple render detailing, and timber sliding sash windows are features which add to its historic character and charm.
