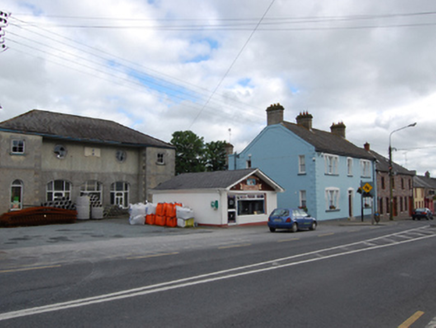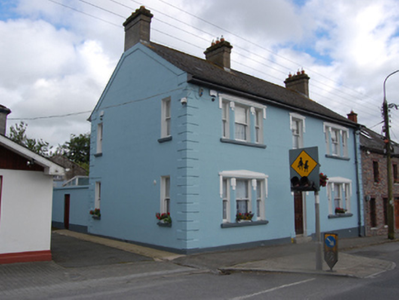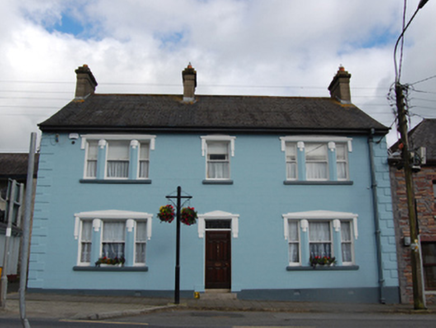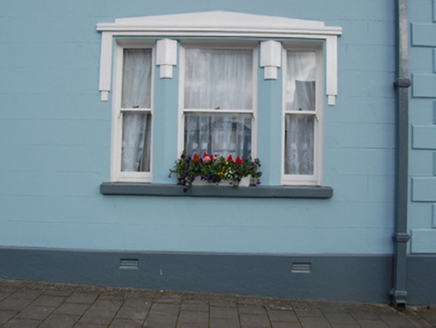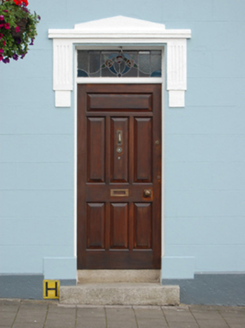Survey Data
Reg No
40306008
Rating
Regional
Categories of Special Interest
Architectural, Artistic, Social
Original Use
House
In Use As
House
Date
1940 - 1950
Coordinates
238900, 298157
Date Recorded
17/07/2012
Date Updated
--/--/--
Description
End-of-terrace three-bay two-storey houses, built c.1945, with return to rear. Pitched slate roof, rendered chimneystacks to gables and ridge having stepped collars, sections of square-profile cast-iron rainwater goods. Ruled-and-lined rendered walls with raised smooth plinth and quoins. Window openings with tripartite arrangement flanking central bay, all with one-over-one timber sashes and stone sills. Stucco detail over window openings comprising shallow pediments on square projecting profiles with channel recessws to front and sitting on a flat stucco hood-like-profile surrounding upper part of openings, square stucco tags to tails of hoods. Rendered V-profile mullions separating windows with raised stucco field to top of Vs having stucco tags below. Door opening with replacement door and decorative overlight. Stucco motif over door opening matching windows but with fluting to wide drop-surrounds. Unadorned window openings to two-bay gable elevation. Opens directly on to street.
Appraisal
The composition of the house including tripartite windows and traditional building material attests to the persistence of traditional building practices well into the twentieth century in rural Irish towns. However, the distinctive render detail has overtones of Art Deco and late Classicism, architectural and design styles which are contemporary with its construction. This house is prominently sited adjacent to the Market House, and makes a strong contribution to the architectural variety of the streetscape.
