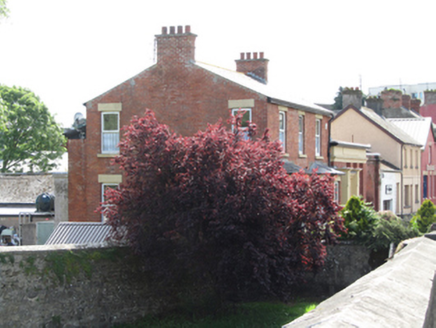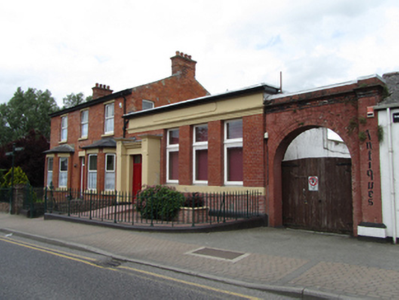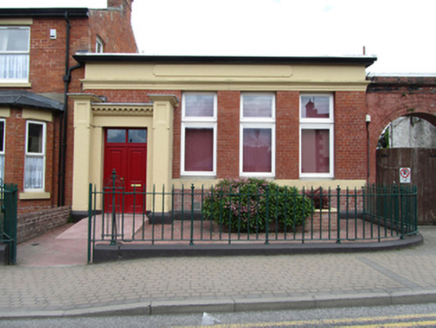Survey Data
Reg No
40307004
Rating
Regional
Categories of Special Interest
Architectural, Historical, Social
Previous Name
Bank of Ireland
Original Use
Bank/financial institution
In Use As
Presbytery/parochial/curate's house
Date
1905 - 1910
Coordinates
236163, 317095
Date Recorded
18/06/2012
Date Updated
--/--/--
Description
Attached three-bay two-storey former bank manager’s house and adjoining four-bay single-storey bank, built 1906-1907, with two-storey extensions to rear. Now in use as presbytery. Pitched slated roof to house with brick chimneys at gables, slate roof to bay windows. Flat roof to bank. Replacement pressed metal rainwater goods. Brick elevation to house with canted bay windows flanking entrance, stone sills and lintels and uPVC windows. Brick elevation to bank with render entablature having decorative relief panel for bank name over cornice forming heads of windows. Plain brick piers between window openings with rendered band at cill and brick below. Replacement uPVC transom windows. Porch composed of render Ionic pilasters with rounded arrises, corner volutes, and panelled enlarged capitals, surmounted by cornice with lower corbelled cornice above door. Timber panelled doors with fixed overlights to buildings, double leaf to bank. Cast-iron railings on stone plinth with cast-iron gates.
Appraisal
Designed by the successful architectural practice of Millar & Symes, the bank and adjoining manager's residence form a notable ensemble. The red brick is particularly eyecatching, and contrasts with the render and stone finishes of most other buildings in the town.





