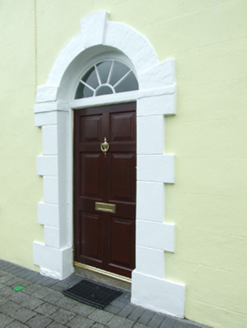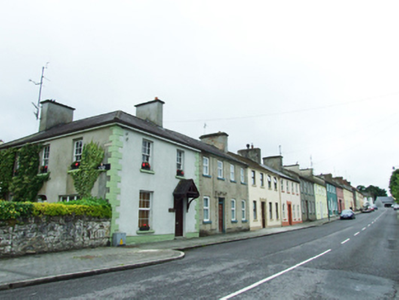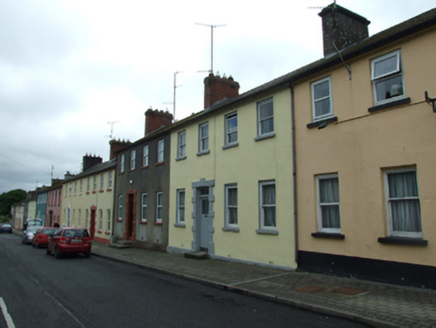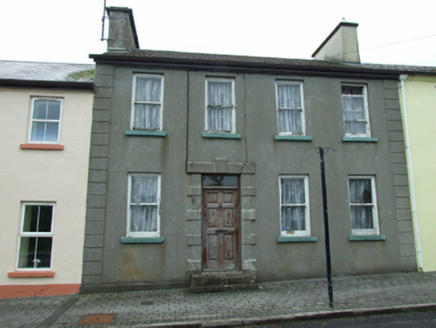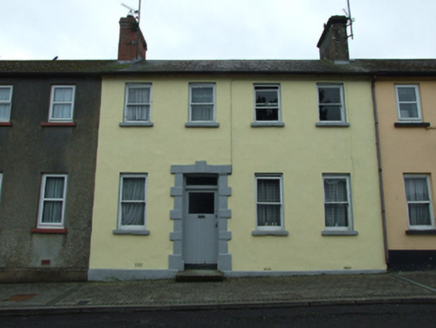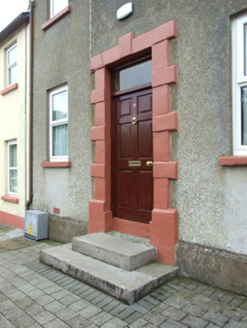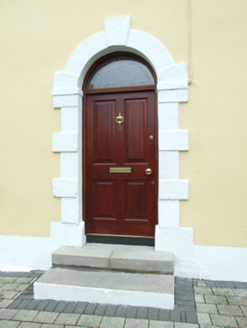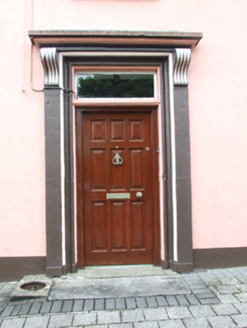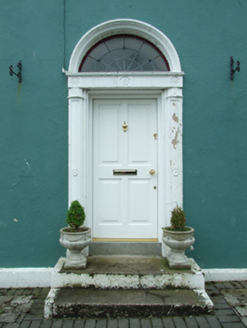Survey Data
Reg No
40307007
Rating
Regional
Categories of Special Interest
Architectural, Artistic, Social
Original Use
Officer's house
In Use As
House
Date
1810 - 1830
Coordinates
236297, 317073
Date Recorded
27/06/2012
Date Updated
--/--/--
Description
Terrace of twelve houses, built c.1820, comprising eleven four-bay two-storey houses and one seven-bay house to the south-west corner, with various extensions to rear. Stepped in successive groups on a slope climbing gently to south-west, comprising three houses to the north, three groups of two to centre and three houses to south. Pitched slate roofs with clay ridge tiles and some cast-iron rainwater goods. Brick chimneystacks at gables, some rendered. Smooth-rendered ruled-and-lined walls. Stone sills, some with one-over-one timber sash windows, others with uPVC. Raised stucco door surrounds comprising seven square-headed blocked architraves with keystones to end groups, two round-headed blocked architraves with keystones, one square-headed surround with cornice hood on scrolled brackets and one round-headed doorcase with semi-circular fanlight in moulded archivolt over decorative carved lintel on bowed panelled pilasters. Houses front directly onto street, some houses with one or two stone steps. Rear access via William Street.
Appraisal
This terrace was built to accommodate officers from the nearby cavalry barracks and is a planned and deliberate approach to urban design, typical of the military and not found elsewhere in Belturbet. The robust designs of the doorcases make a strong contribution to the urban landscape. With the thirteenth house, set at the north corner and formerly orientated perpendicular to the street, this terrace and the barrack remains are an important part of the town's military heritage.
