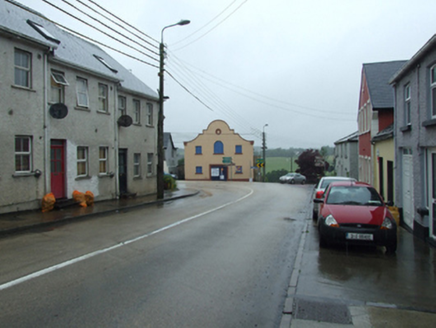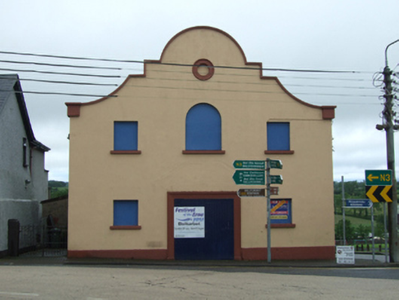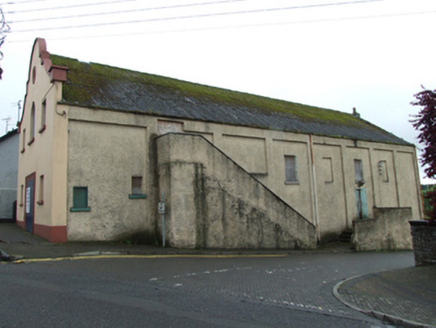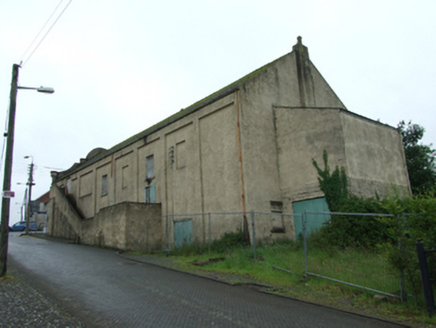Survey Data
Reg No
40307010
Rating
Regional
Categories of Special Interest
Architectural, Social
Previous Name
Erne Cinema
Original Use
Cinema
Historical Use
Ballroom/dance hall/disco
Date
1945 - 1950
Coordinates
236648, 317177
Date Recorded
27/06/2012
Date Updated
--/--/--
Description
Detached curved gabled-fronted three-bay former cinema, built 1947. Adapted as ballroom, 1963. Now disused. Pitched corrugated asbestos roof with chimney to north-west gable, cast-iron rainwater goods. Smooth-rendered gabled front with a concrete coping composed of semi-circular apex over square shoulders and concave curves terminating over raised rectangular blocks. Blind oculus in moulded surround to geometric centre of gable over round-head central window at first-floor. Square-headed windows to outer bays at both floors. Windows with concrete sills and now boarded up. Square-headed entrance door with profiled stucco architrave and double-leaf doors. Roughcast rendered walls to rear and to sides. External steps to side elevation.
Appraisal
A large building situated at a strategic corner of Holborn Hill and Deanery Street, the former Erne Cinema occupies a prominent site in the urban landscape. Its delightful curved gable front is typical of cinemas of its time and makes an eyecatching contrast to the predominantly rectinlinear facades found elsewhere in the town. It is a reminder of a time when the cinema played an important social role in local communities, before the widescale ownership of televisions.







