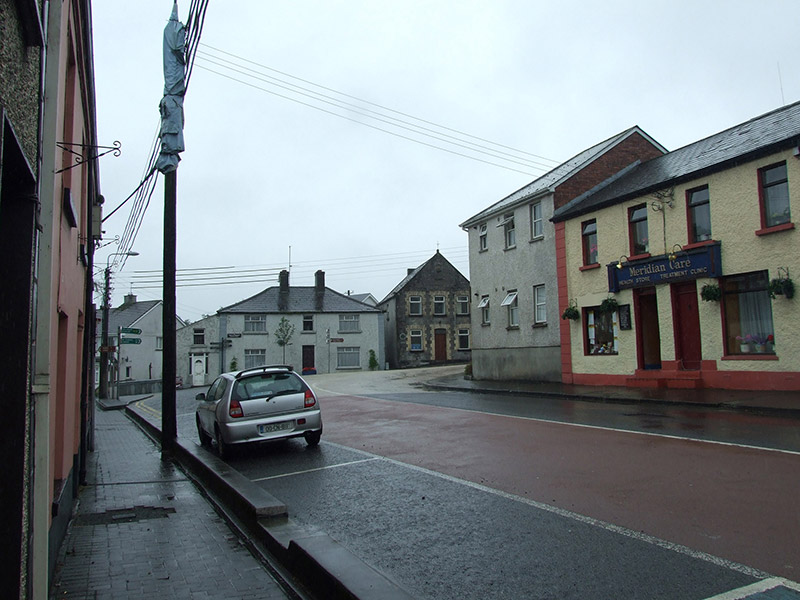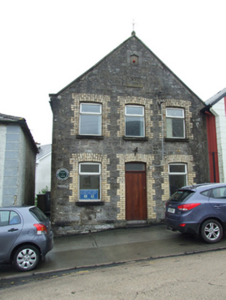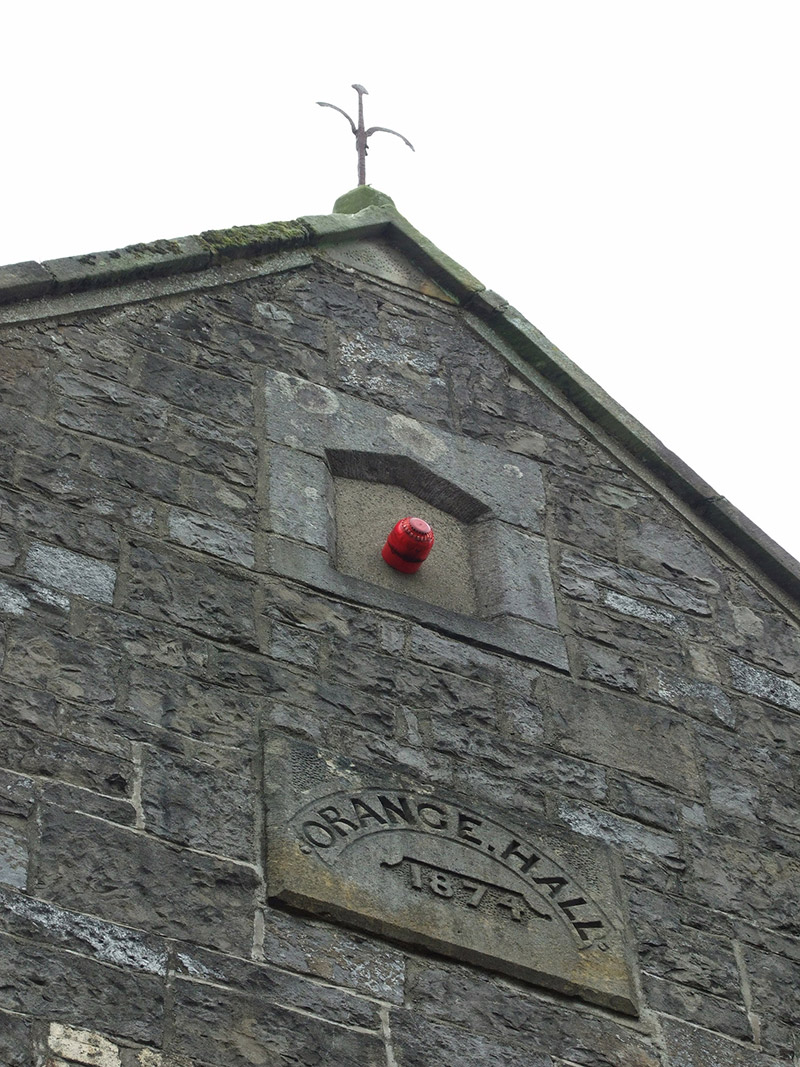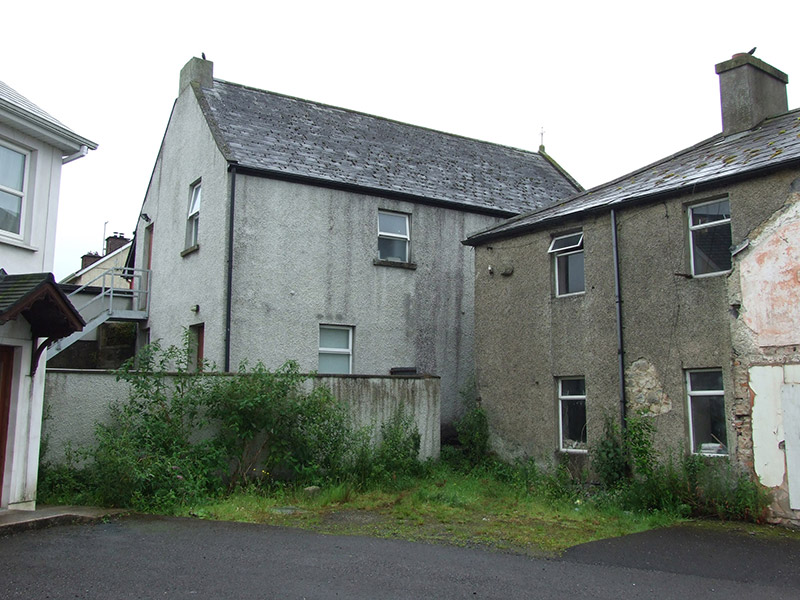Survey Data
Reg No
40307014
Rating
Regional
Categories of Special Interest
Architectural, Social
Original Use
Building misc
Date
1870 - 1875
Coordinates
236690, 317153
Date Recorded
27/06/2012
Date Updated
--/--/--
Description
Detached gable-fronted three-bay two-storey Orange Hall, built 1874. Pitched replacement slate roof with stone fractable to gable and wrought-iron finial on apex stone, chimney to north-east gable, uPVC rainwater goods. Random squared rubble walls to gable front with dressed block-and-start quoins and bevelled stone plinth. Roughcast rendered walls to sides and rear. Flat-arched openings with yellow brick block-and-start dressings and uPVC windows. Raised stone dedication plaque with incised and low relief inscription 'ORANGE HALL 1874' above central window. Blind panel below gable apex with bevelled pointed stone surround. Recent timber sheeted door and overlight with stone step. Metal fire escape stair to rear first floor. Roughcast rendered boundary wall. Fronts directly on to street.
Appraisal
A handsome building, built by contractor James McLean of Killconny, similar in scale and to its domestic neighbours in Deanery Street, and embellished by cut-stone and yellow brick details. Its location close to the junction with Holborn Hill lends prominence to the hall, which can be seen from a considerable distance, adding to its positive impact on the historic streetscape. It was inaugurated by William Johnston, MP for Ballykilbeg, Belfast, on the 14th August 1874, and used by Loyal Orange Lodges 348 and 1367.







