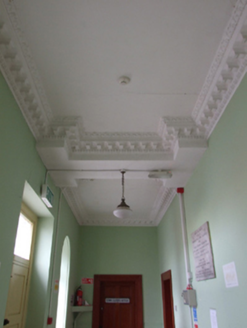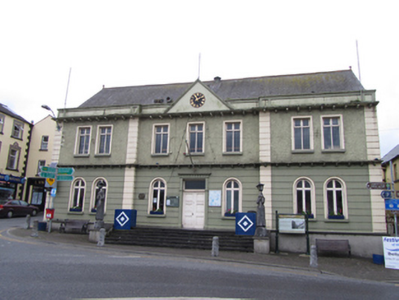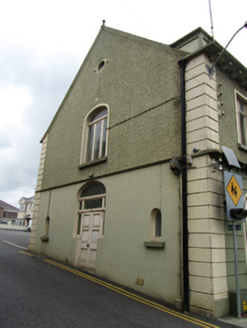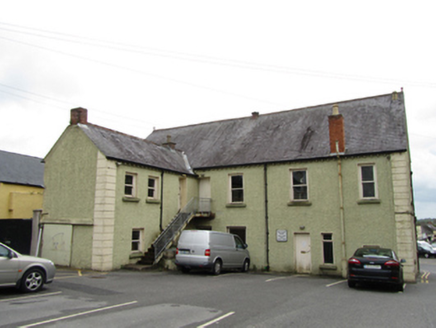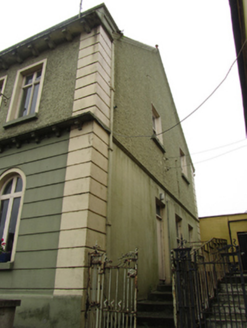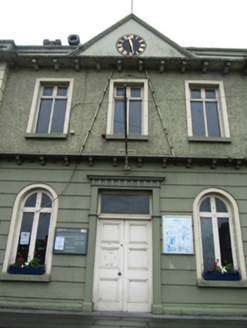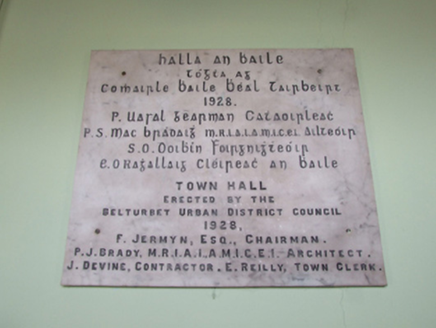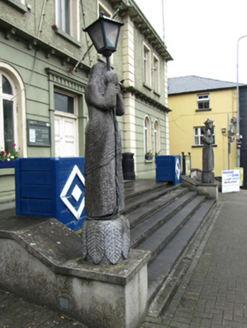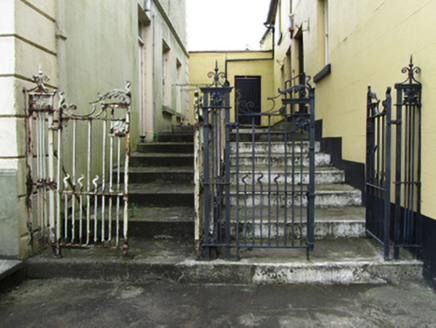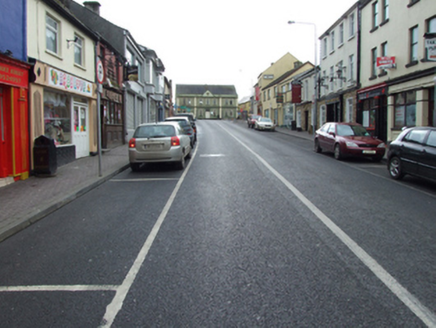Survey Data
Reg No
40307017
Rating
Regional
Categories of Special Interest
Architectural, Historical, Social
Original Use
Town/county hall
Date
1925 - 1930
Coordinates
236341, 316946
Date Recorded
18/06/2012
Date Updated
--/--/--
Description
Detached seven-bay two-storey town hall, built 1928, with advanced paired outer bays, triangular pediment to parapet over centre bay, and return to rear. Currently disused. Pitched slate roof with clay ridge tiles and gable finials behind panelled render blocking course over projecting square profile concrete cornice on decorative scrolled brackets with plain central pediment and clock. Octagonal finial at centre of ridge. Moulded verge profile, eaves with exposed rafter ends to rear and return. Red brick chimneystack to rear wall and ridge of return, cast-iron rainwater goods. Roughcast rendered walls to first floor and rear, smooth channel-jointed rusticated rendered walls to ground floor of front and side elevations. Similar quoins to advanced end bays and continuous projecting square-profile concrete cornice on decorative scrolled brackets below first floor sills. Plain raised window surrounds, square-headed at first floor and round-headed at ground floor, all with concrete sills. Square-headed openings to rear with patent reveals and timber one-over-one sashes, uPVC windows elsewhere. Central elliptical-arched openings to south-east gable with tripartite window and overlight to first floor and double-leaf door with overlight and side lights at street level. Square-headed entrance door with surround composed of plain pilasters and entablature with dentilated frieze over six-panelled timber double doors with single-pane overlight. Concrete stairs with metal balustrade to rear. Opens onto recent stone steps to The Diamond flanked by cement render walls with recent stone carved figures holding lamps. Steps to side access door in north-west gable shared with neighbouring property, divided by decorative wrought-iron railings with double gates to each.
Appraisal
A handsome town hall designed by Cavan architect and civil engineer Joseph Patrick Brady (1881-1936) using classical motifs with a sober civic expression. Built on the site of an earlier market house, it occupies a strategic position on The Diamond, which served as the market square of Belturbet, a market town of significance since the seventeenth century. It has a strong central presence in the town befitting its former administrative function, accommodating a courtroom, county council office, library and concert hall. Retaining much of its historic fabric and character, it is an interesting example of a civic building dating to the early years of the Free State.
