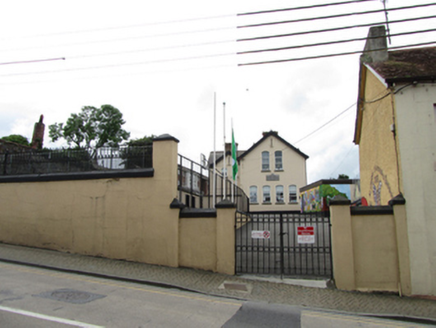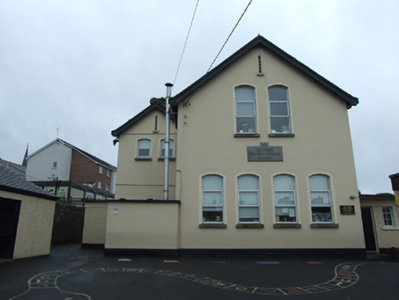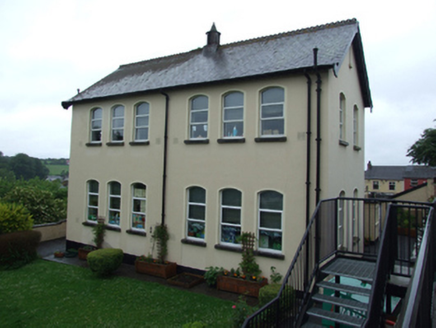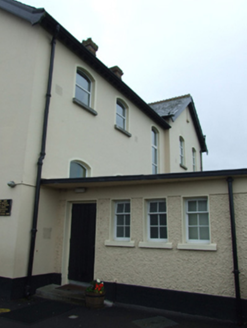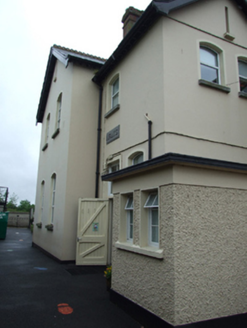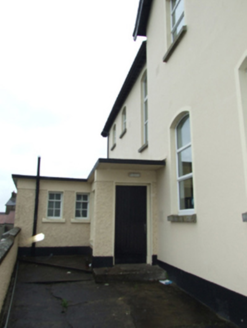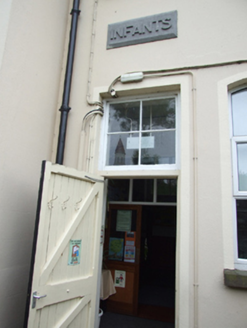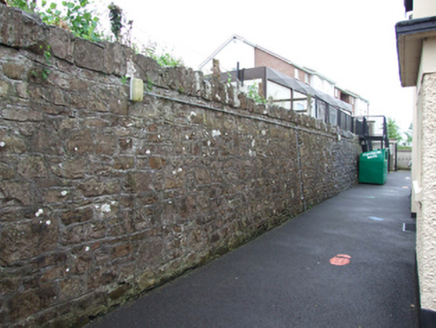Survey Data
Reg No
40307018
Rating
Regional
Categories of Special Interest
Architectural, Historical, Social
Previous Name
Belturbet Convent National Schools
Original Use
School
In Use As
School
Date
1905 - 1910
Coordinates
236264, 316967
Date Recorded
28/06/2012
Date Updated
--/--/--
Description
Detached L-plan two-storey national school, built 1909, with gable-fronted projection to front elevation, secondary gable set back alongside, single-storey flat-roofed extensions c.1960 flanking main gable to north-east and north-west. Pitched slate roof with decorative clay ridge cresting, oversailing eaves and verges with exposed timber rafter ends and decorative bargeboards, central metal cowl to ridge of rear roof, brick chimneystack with decorative collar profile and projecting head, cast-iron rainwater goods. Projecting concrete flat roofs to extensions. Smooth rendered walls, with wet-dash to extensions having smooth fascia band down to heads of windows, stone wall plaque to centre of main gable, plaque to side entrance inscribed 'INFANTS'. Segmental arched window openings, front gable having paired windows to upper floor over four-bay ground floor, six-bay rear elevation arranged in two groups of three, all having replacement uPVC windows with stone sills. Timber braced and sheeted entrance door. Set back from street with front play yard to north-east, cast and wrought-iron railings on high rendered plinth wall, double-leaf steel gates in lower rendered piers. Rubble stone retaining wall to south-east, convent cemetery to west at lower level with parapet and retaining wall.
Appraisal
This school is the only surviving part of the Convent of Mercy which was demolisheded in 2005 to make way for a large housing development. It stands well back from an entrance on Upper Bridge Street with a play yard to the front. Designed by W. H. Byrne & Son, it has an impressive presence due to its compact volume, height, simple roof form and symmetrical elevation composition. The building has retained much of its original roof treatment and is prominent in several views across the town as well as from the street.
