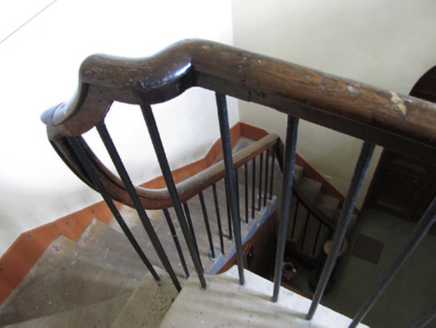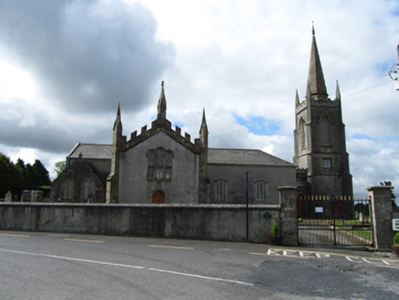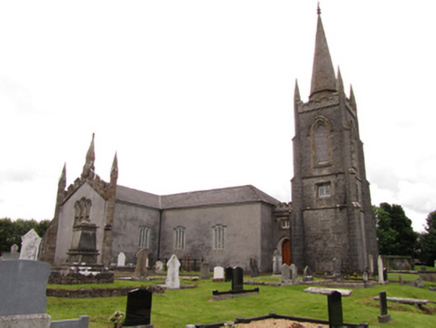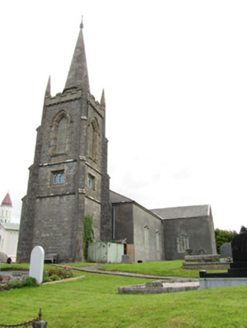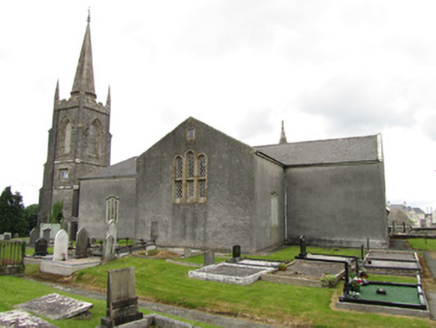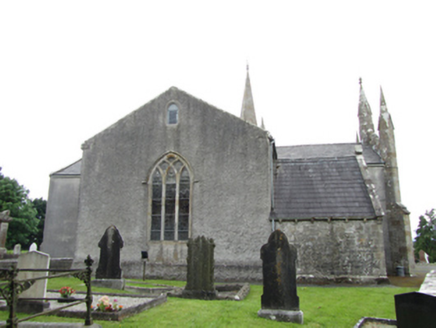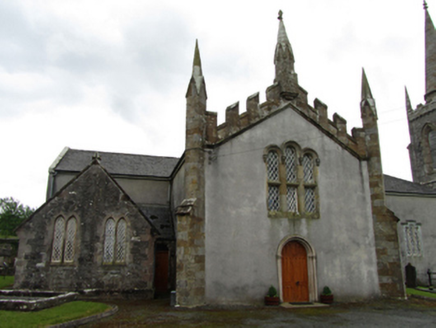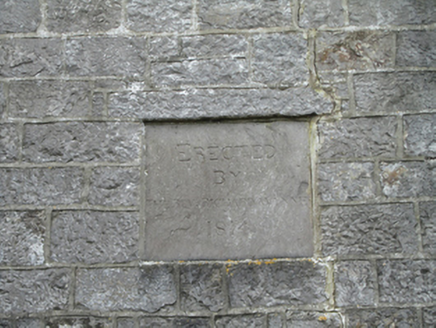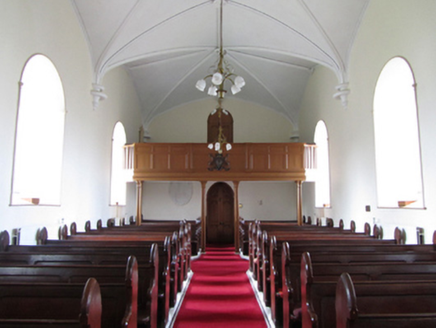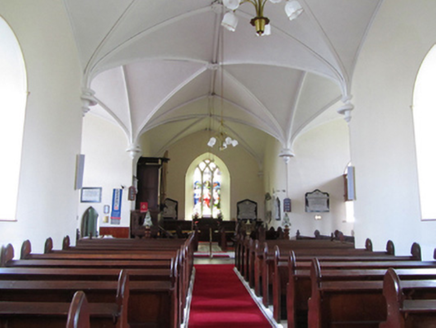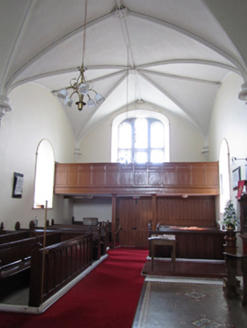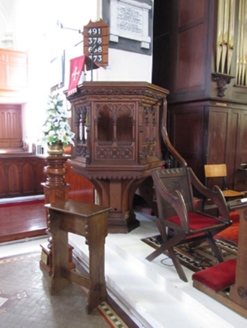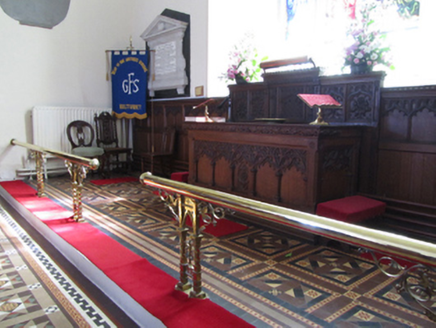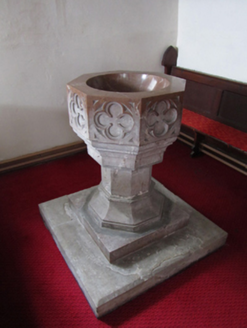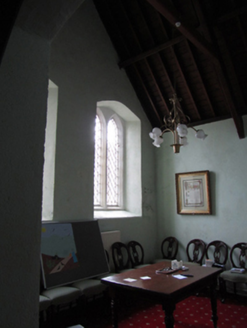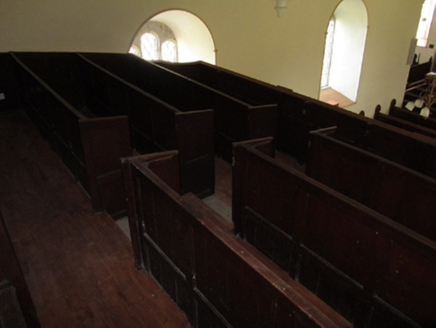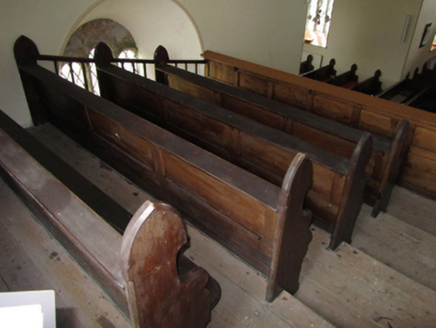Survey Data
Reg No
40307022
Rating
Regional
Categories of Special Interest
Archaeological, Architectural, Artistic, Social
Original Use
Church/chapel
In Use As
Church/chapel
Date
1825 - 1830
Coordinates
236291, 316822
Date Recorded
19/06/2012
Date Updated
--/--/--
Description
Freestanding cruciform-plan Gothic Revival Church of Ireland church, rebuilt 1828, with earlier three-stage tower linked by crenellated entrance bay, built 1814. Attached vestry in south-east corner. Pitched slate roofs with clay ridge tiles, hipped to west end, cut-limestone barge stones to south and east gables, crenellated gable to north with angled pinnacles over corner buttresses and central corbelled pinnacle. Octagonal-profile ashlar spire with finial at apex and string course at base behind crenellated parapets on corbel table between corner pinnacles. Smooth and roughcast rendered walls to cruciform block. Squared random uncoursed stone walls to vestry. Stone tower with angled stepped corner buttresses of ashlar, random coursed stone walls with string courses marking stages. Pointed arch louvred belfry openings in third stage with splayed reveals and hood moulding, square-headed opening to middle stage with twin-light multi-paned window, trace of former doorway at ground level with plaque above having incised lettering ' ERECTED / BY / THE REV. RICHARD WTNNE / 1814'. Triples of round-headed windows to nave and transepts with ashlar mullions, stepped hoods and diagonal-lattice metal windows. Triples of round-headed windows to north and south gables with stone transoms and mullions, diagonal-lattice metal windows, individual round hoods on decorative brackets to north gable only. Paired lancet windows to vestry gable. Pointed arch stone tracery window to chancel in east gable with stained glass and hood moulding. Square-headed splayed opening with hood moulding in recess between tower and west end of nave over pointed arch entrance in splayed ashlar surround with decorative panelled timber entrance doors. Central round-arched door opening to north gable with flanking columns and profiled stone arch. Square-headed vestry door opening with corbelled corners. Vaulted rendered ceiling to interior with ribs resting on half-round decorative consoles, rib intersections with decorative plaster masks. Timber ceiling to vestry with exposed boarding, rafters, purlins and truss. Closed panelled timber gallery balustrades, galleries supported on engaged timber column shafts and capitals. Gallery in nave curved at ends to meet window openings, elsewhere galleries run past windows. Stone stairs in tower to nave gallery, timber stairs to transept galleries. Timber floor below pews, decorative tiles and stone steps in altar area. Decorative timber pulpit and altar, timber casing to organ, timber pews. Decorative brass altar rails. Commemorative wall plaques in altar area. Graveyard with substantial tombs, mausolea and gravemarkers. Rendered boundary walls with stone copings and square-profile stone piers with capping flanking double-leaf wrought- and cast-iron gates.
Appraisal
A striking Church of Ireland church comprising of an evolved historic structure built on a site retaining vestiges of a seventeenth century fort and once the site of an O’Reilly castle. The tower was added to an earlier structure in 1814, while the main body of the church was rebuilt with the assistance of the Board of First Fruits in 1828, possibly reusing earlier elements. The church is a picturesque arrangement of elevational treatments varying in each orientation. The interior is richly articulated with a fine vaulted ceiling, three galleries and historic furnishings. The setting is richly enhanced with elaborate graves and a mausoleum using Graeco-Egyptian motifs. The church sits on a height in the town, is highly visible and an important part of the town's built heritage
