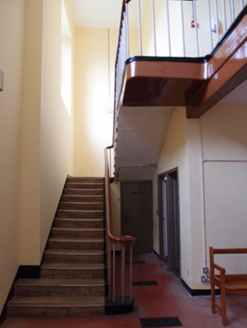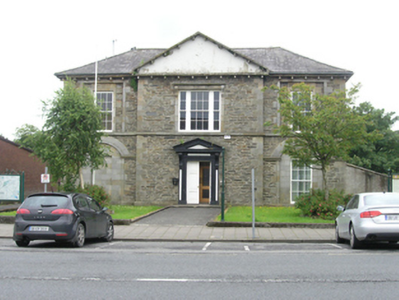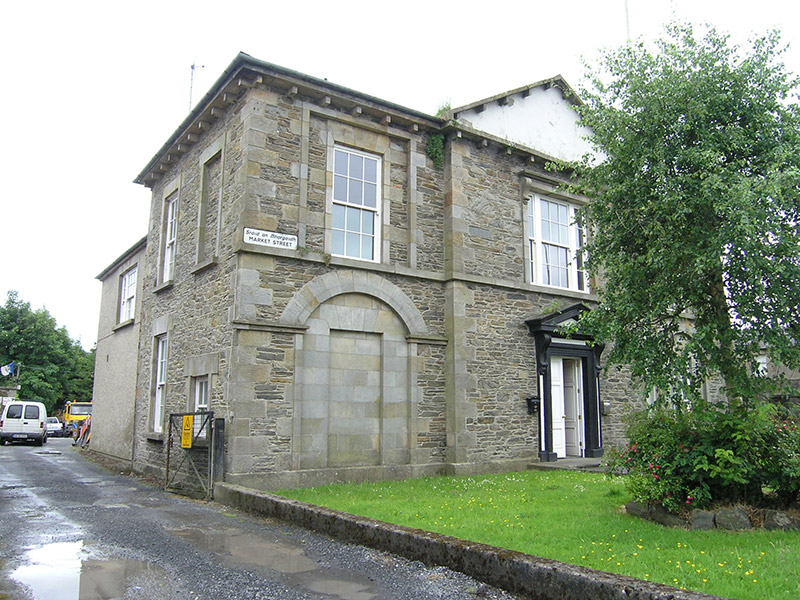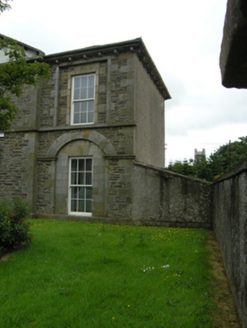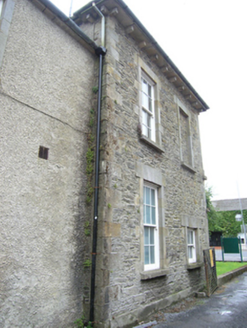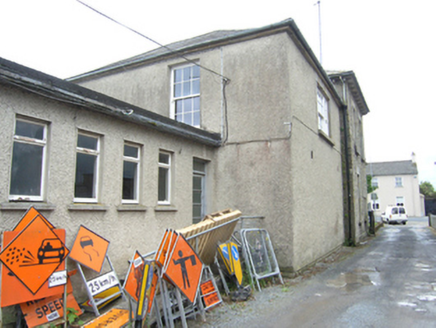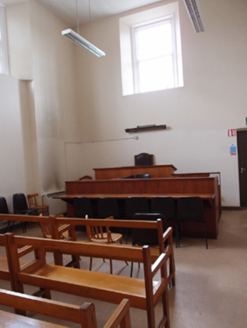Survey Data
Reg No
40308002
Rating
Regional
Categories of Special Interest
Architectural, Historical, Social
Original Use
Court house
In Use As
Court house
Date
1830 - 1835
Coordinates
260314, 314339
Date Recorded
27/06/2012
Date Updated
--/--/--
Description
Detached double-pile three-bay two-storey court house, built 1833, with central pedimented breakfront, recent single-storey flat-roofed annexe to the rear c.1960. Hipped slate roofs, front pile with overhanging timber eaves supported on plain square stone consoles, roofs with cast-iron rainwater goods. Projecting stone barge stones to pediment also resting on stone corbels. Rendered pediment, exposed random-coursed stone façade with cut-stone plinth, cut-stone quoins to breakfront, square string course at sill level. Round-headed recessed blind arches to outer bays of ground floor with ashlar infill, blind rectangular recess to north bay and window to south bay. Cut-stone dressing framing first floor flanking bay recesses with square-headed window openings having block-and-start stone jambs and flat-arch heads. Central bay opening with stone dressing and profiled cornice resting on scroll brackets. All window openings with stone sills. Six-over-six timber sash windows with Wyatt window to first floor central bay. Pedimented stone doorcase on elongated scroll brackets and panelled pilasters, square-headed door opening having profiled cut-stone surround. Double-leaf timber panelled doors each opening onto cut-stone steps. Random coursed stone to side elevations having openings with dressed block-and-start surrounds and stone sills. Wyatt windows and six-over-six timber sash windows to first floor of rear elevation. Interior double-height entrance hall with dog-legged stair to north-west leading to former grand-jury room in upper office. Inner bay has doorways to court room and dispensary. Set back from line of street.
Appraisal
An elegantly-composed and proportioned courtvhouse in an austere Neo-Classical style attributable to William Deane Butler (1794-1857). It is similar in design to the courthouse at Ballyconnell that is attributed to Butler. The imposing pediment, strong expression of the windows and door openings, some set in recesses, add visual interest to the otherwise plain composition. The town’s market house and town hall was located on the site of the White Horse Hotel opposite the court house, and was demolished in the 1950s. This group of civic structures together with the Church of Ireland Church must once have formed a formidable ensemble. The interior retains historic features including iron balusters to the staircase.
