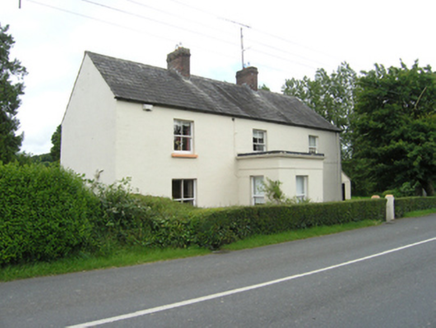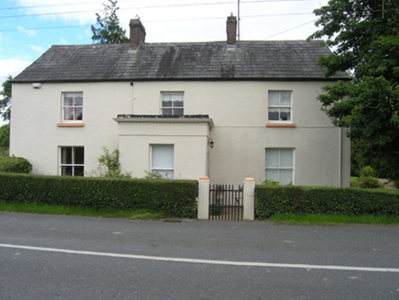Survey Data
Reg No
40308004
Rating
Regional
Categories of Special Interest
Architectural
Previous Name
Alpha House
Original Use
House
In Use As
House
Date
1810 - 1830
Coordinates
259254, 314704
Date Recorded
17/07/2012
Date Updated
--/--/--
Description
Detached three-bay two-storey house, built c.1820, with advanced flat roofed central porch, recent two-storey return to rear c.1960. Pitched slate roof with clay ridge tiles, brick chimneystacks indicating a tripartite internal arrangement, flat-roof to entrance porch, cast-iron rainwater goods. Smooth rendered walls, dentilled cornice to porch. Stone sills to window openings with two-over-two timber sash windows. Diamond-panelled replacement timber door. Square-profile piers with chamfered edges and block cappings with forged-metal gates.
Appraisal
This is a well proportioned two-storey house makes an eyecatching roadside addition. The site is well integrated into the surrounding landscape, with the bridge approach wall forming part of the site boundary. It is in an area of historical interest with a Moravian burial ground immediately to the north and a former Moravian church site to the south across the river. The house retains much of its original form and materials which add to its character and charm.



