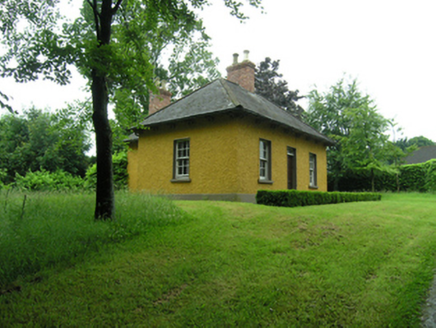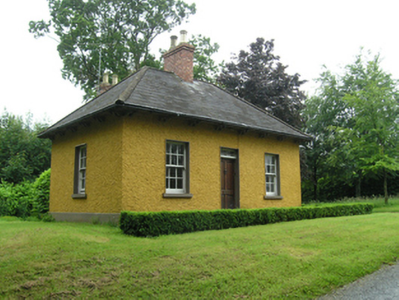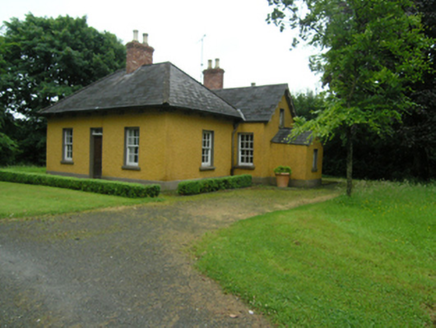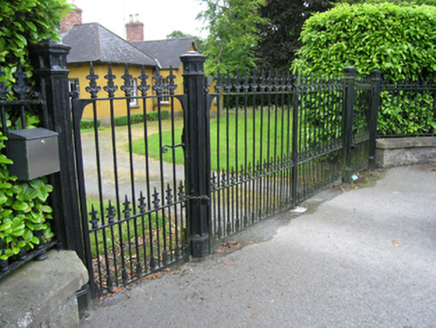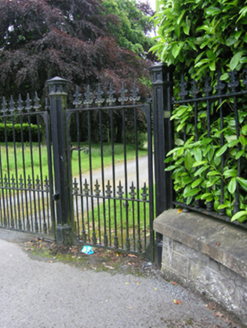Survey Data
Reg No
40308005
Rating
Regional
Categories of Special Interest
Architectural, Historical, Social
Previous Name
Bellamont House
Original Use
Gate lodge
In Use As
Gate lodge
Date
1830 - 1850
Coordinates
260382, 314378
Date Recorded
28/06/2012
Date Updated
--/--/--
Description
Detached three-bay single-storey gate lodge, built c.1840, with single-storey return to the rear and single-storey addition to south-east gable. Oversailing hipped slate roof on paired brackets, tall central brick chimneystack, pitched slate roof to return oversailing gable with decorative timber bargeboards, brick chimneystack to gable on east rear wall. Single pitched roof to addition. Roughcast rendered walls over smooth plinth. Window openings with patent reveals, stone sills, and six-over-six timber sash windows. Panelled timber door with overlight. Gate sweep with cast-iron gates on rubble stone plinth with saddle copings, double-leaf cast-iron gates with decorative octagonal-profile cast-iron piers and flanking pedestrian gates with same piers.
Appraisal
The lodge is located within the demesne of Bellamont Forest House behind handsome cast-iron gates, and together lodge and entrance screen make an eyecatching roadside addition. Built in a late Georgian style, it is a very attractive architectural feature mediating between the market town and the demesne. The steep pitched roof and tall stacks add to the formality of the composition and distinguish the small building. The gates and railings are wide, giving a strong street frontage to the demesne.
