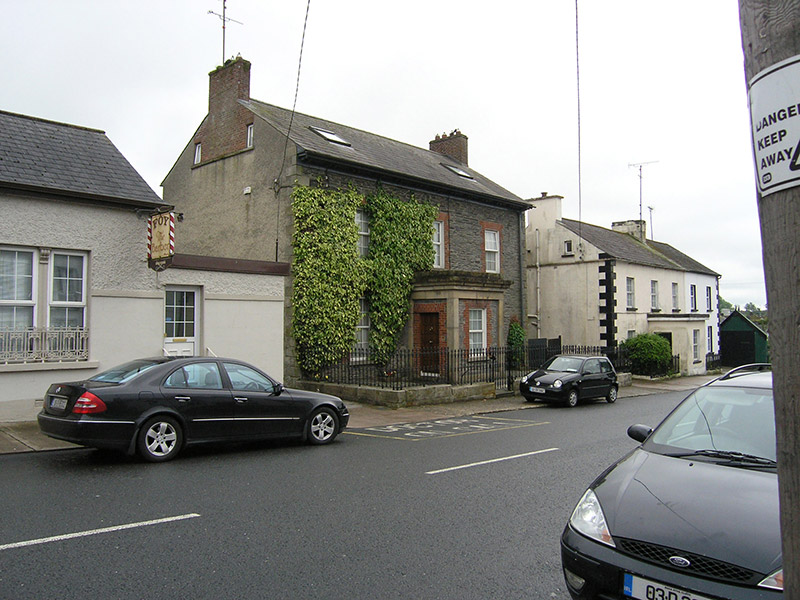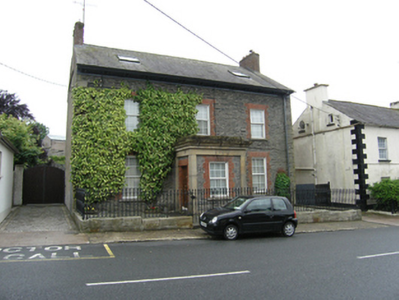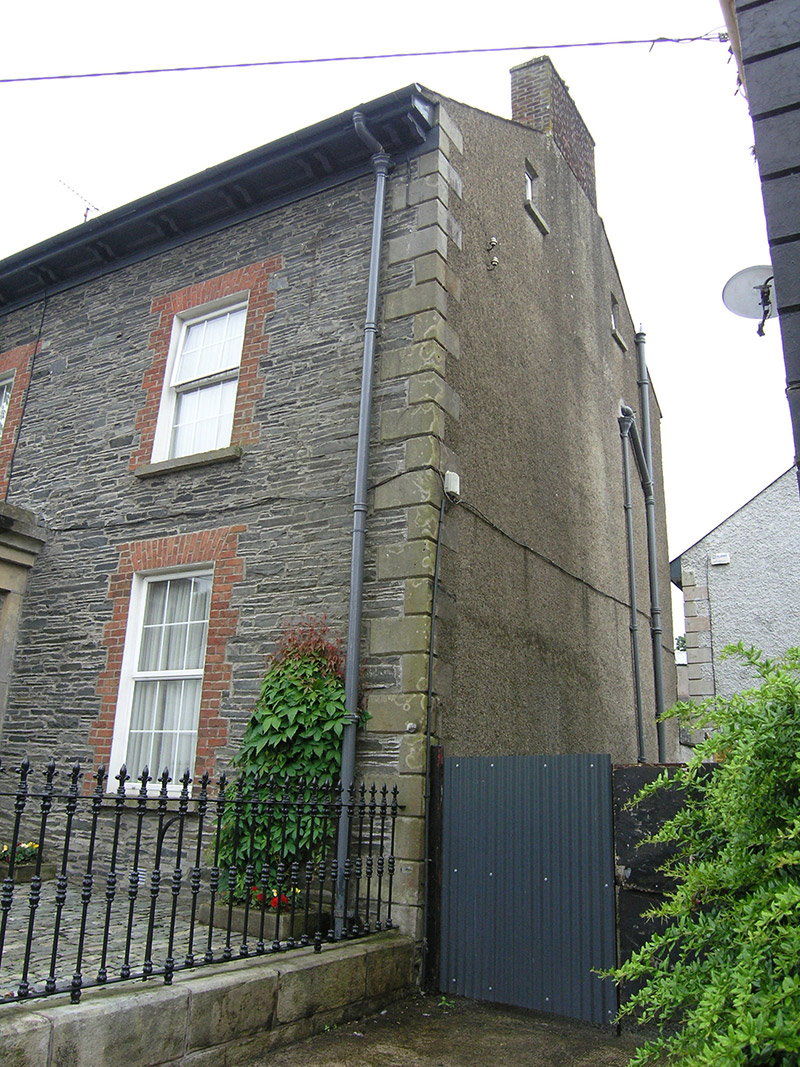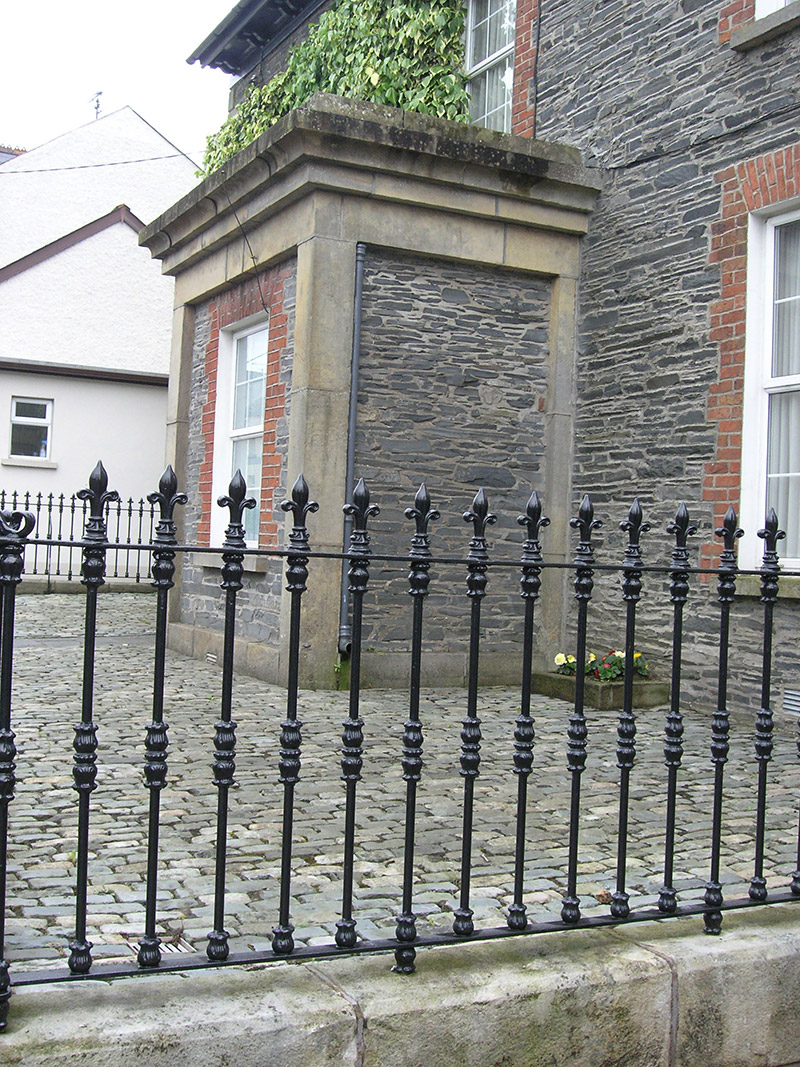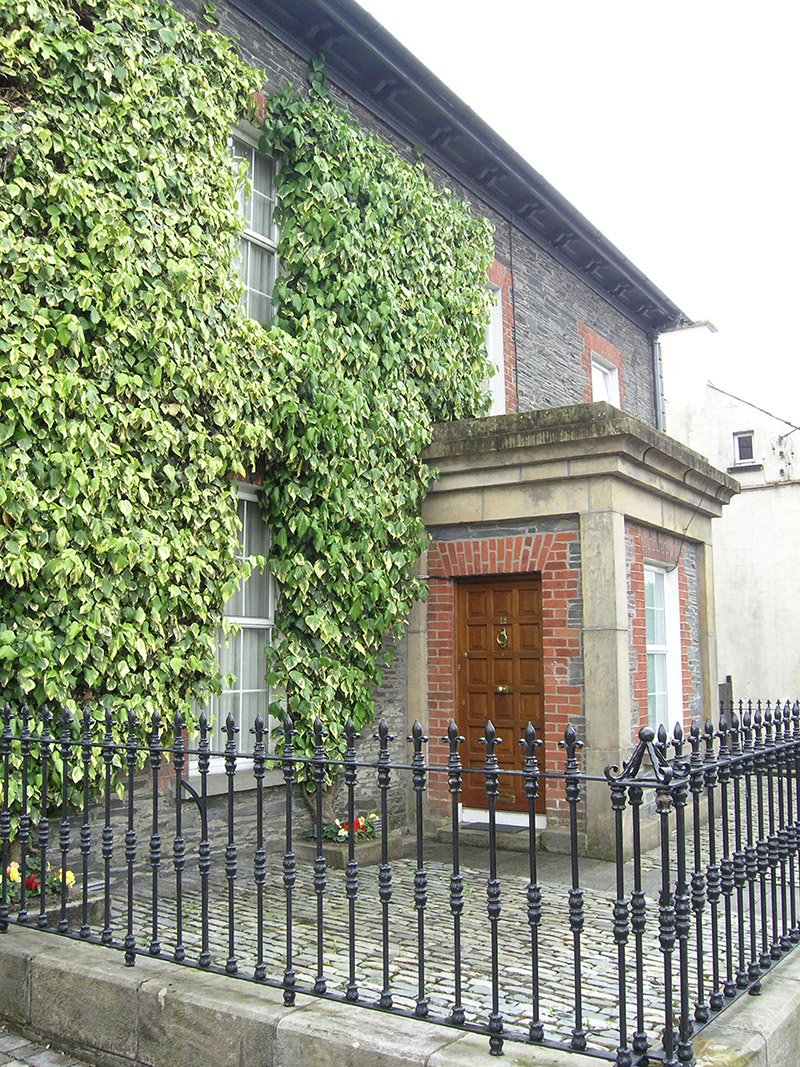Survey Data
Reg No
40308011
Rating
Regional
Categories of Special Interest
Architectural, Artistic, Social
Original Use
House
In Use As
House
Date
1800 - 1820
Coordinates
259983, 314073
Date Recorded
05/07/2012
Date Updated
--/--/--
Description
Detached three-bay two-storey house with dormer attic, built c.1810, with advanced flat-roofed porch to front, recent parallel return rear with connection corridor. Pitched slate roof, clay ridge tiles, brick chimneystacks on gables, paired brackets support oversailing eaves, cast-iron rainwater goods. Roughly coursed stone walling with dressed stone quoins. Roughly coursed stone walling to porch, having sandstone plinth and pilastered corners supporting stepped entablature with blocking course. Roughcast rendered walls to gables, on east gable sills continue as string course. Red brick surrounds to window openings with stone sills, replacement uPVC windows. Entrance at north side with brick surround and replacement timber door. Set back from road with dressed sandstone plinth having cast-iron railings and gate.
Appraisal
A handsome townhouse with a formal façade that is enhanced by the ashlar porch with substantial entablature and blocking course. The stone work detailing of the porch, quoins, cornice, and railings plinth marks it out from the idiom of the houses with shopfronts and stuccowork in the town. The ensemble is treated more like a small country house in an urban setting. It is further distinguished by its set back from the building line which makes it an eyecatching addition to the streetscape.
