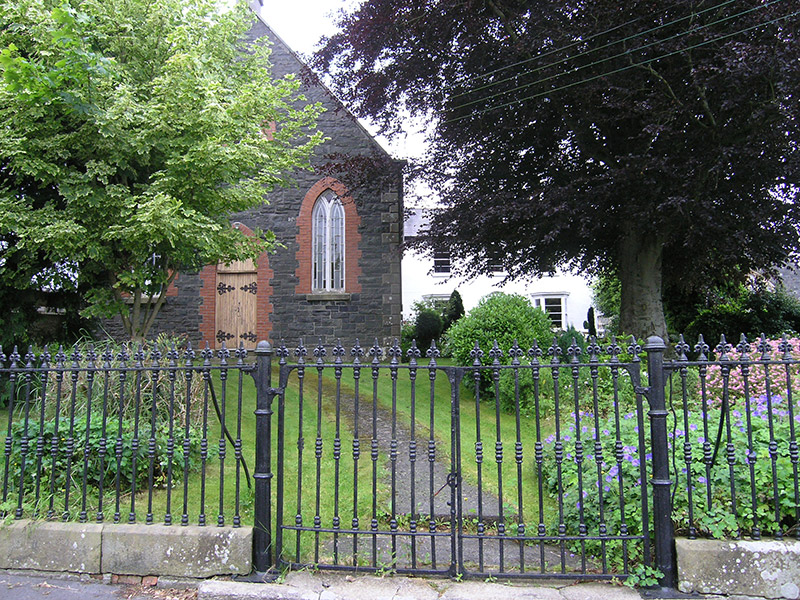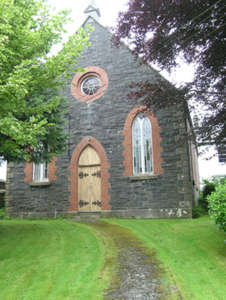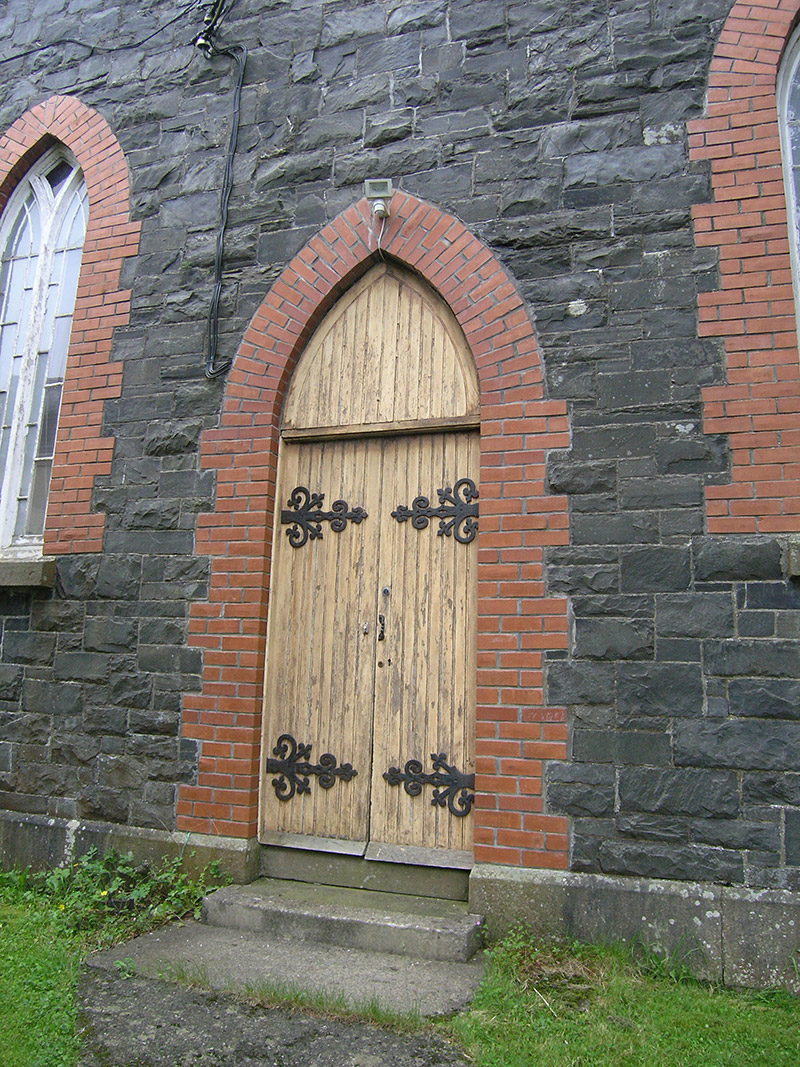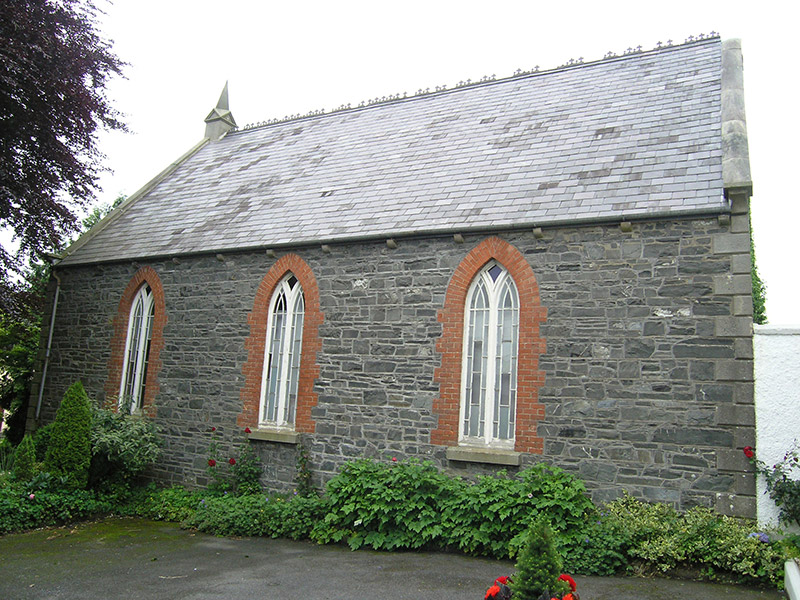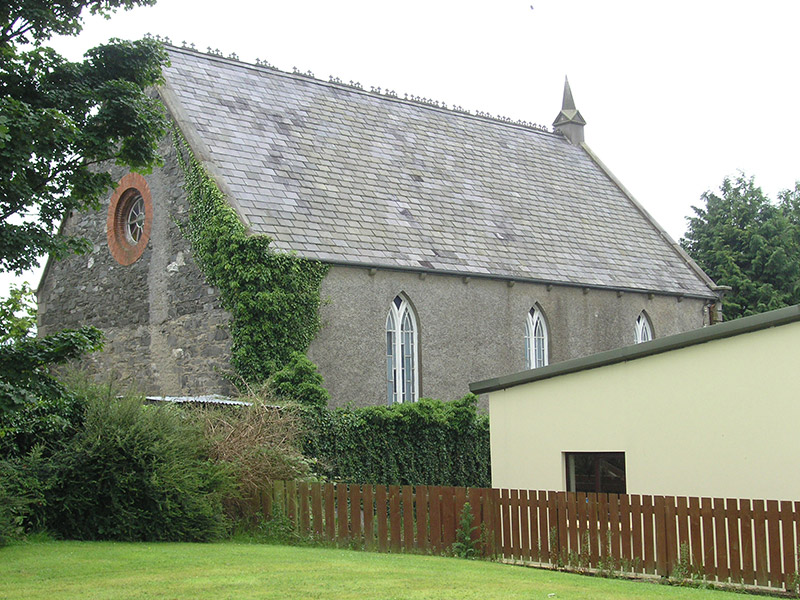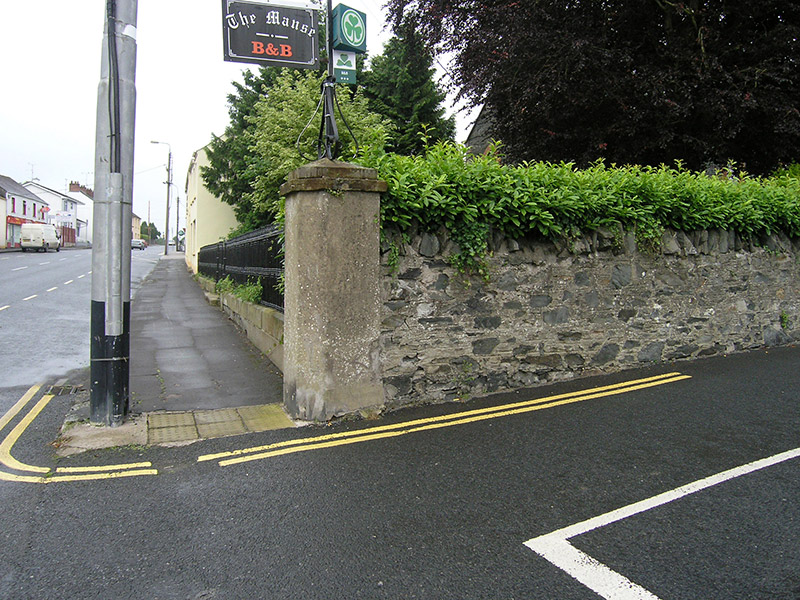Survey Data
Reg No
40308016
Rating
Regional
Categories of Special Interest
Architectural, Artistic, Historical, Social
Previous Name
Methodist Church
Original Use
Church/chapel
In Use As
Masonic lodge/hall
Date
1865 - 1870
Coordinates
259982, 314259
Date Recorded
05/07/2012
Date Updated
--/--/--
Description
Freestanding gable-fronted three-bay double-height single-cell former Methodist church, built 1868, with three-bay nave. Now in use as Masonic Hall. Pitched stale roof, crested terracotta ridge tiles, cast-iron rainwater goods on corbels, copings to gables descend to corbelled kneelers, west gable with finial to apex. Coursed random rubble stone walls on a cut stone plinth with raised cut stone v-jointed quoins. Roughcast rendered walls to north-west elevation. Lancet windows with brick surrounds, jambs in block-and-start motif, with stone sills. Y-tracery timber windows with margin and central ladder panes. South-west elevation with oculus window to gable having brick double surround and spoked timber casement window, Y-tracery lancet windows flanking pointed arch door opening with brick dressing, timber sheeted double doors, and tympanum. Set back from street behind railings on low plinth, with double-leaf gates and cast-iron gate piers.
Appraisal
The former church designed by Benjamin Hallam in 1868 stands on the site of an earlier church, built in 1797, on land donated by the Cootes. It has a simple volume with well composed elevations and fine detailing. The decorative detailing, seen in fine Y-traceried timber windows and oculus, and contrasting brick and stone demonstrate the high quality materials and craftsmanship involved in its construction. The adjacent former manse adds to its setting and context. It is an interesting architectural and social addition to the town's heritage.
