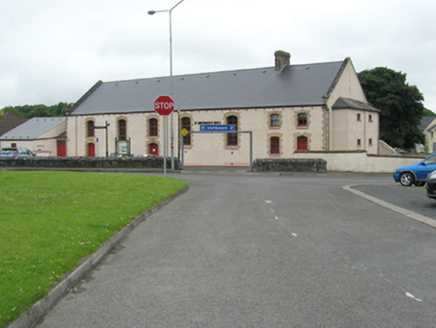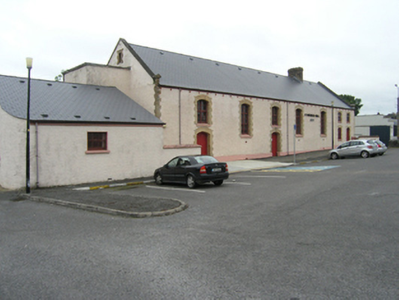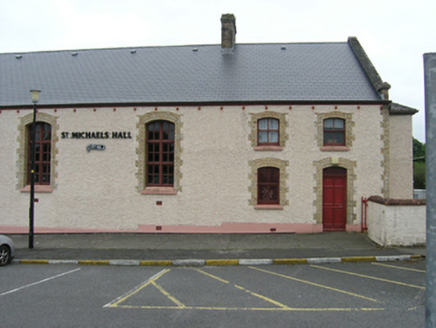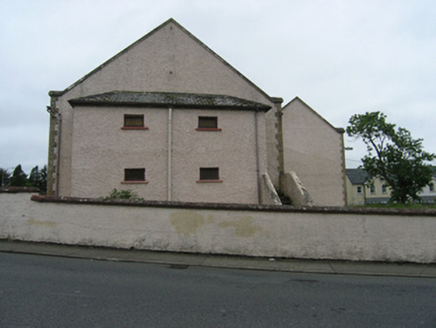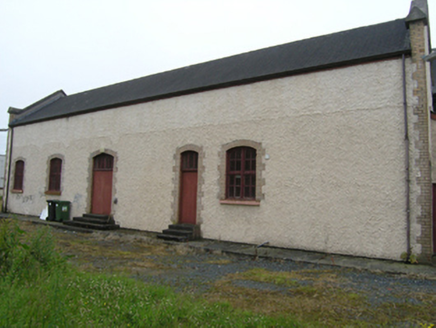Survey Data
Reg No
40308021
Rating
Regional
Categories of Special Interest
Architectural, Social
Original Use
Church hall/parish hall
Date
1900 - 1910
Coordinates
260082, 314363
Date Recorded
03/07/2012
Date Updated
--/--/--
Description
Freestanding former parish hall, built 1905, comprising five-bay double-height south elevation with integrated two-bay two-storey section to east end, recent two-storey lean-to to east gable, equal-height five-bay attached section to north, recent two-storey extension to west gable, recent single-storey extension to west. Now in use as community centre. Pitched replacement slate roof, oversailing barges to gables with caps to brick kneelers, yellow brick chimneystack, replacement rainwater goods, corbels for historic gutters in-situ. Roughcast rendered walls, yellow brick quoins and surrounds to segmental headed windows and doors articulated in block-and-start fashion, stone sills. Twenty-four pane replacement casement windows and timber sheeted double doors to hall. Two-over-two timber sash windows to two-storey section with replacement panelled timber door with overlight. Lower two-storey two-bay section to east gable with hipped recent slate roof and concrete ridge tiles, horizontal format window openings with concrete sills. Five-bays to north elevation, sixteen-pane replacement casement windows and timber sheeted double doors to hall, timber-sheeted doors with overlights, concrete steps to doorways. Brick dressing to vent in west gable. Low recent rubble stone boundary wall to west and rendered masonry wall to east.
Appraisal
St Michael’s Hall uses brick decorative detailing to good effect to produce a prominent building with public-use expression. In its original context Chapel Lane ran to the north with the Fair Green to the south-west and St Michael’s Catholic church opposite to the north. The church was demolished in 1929 and the Fair Ground was bisected by the new Chapel Lane. The hall remains in use today and stands as a testament to the social and civic activity of the Catholic Church in the past.
