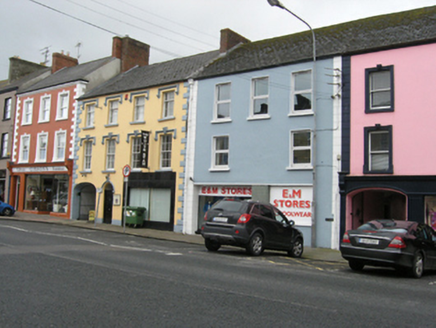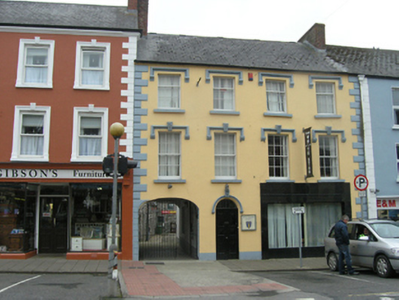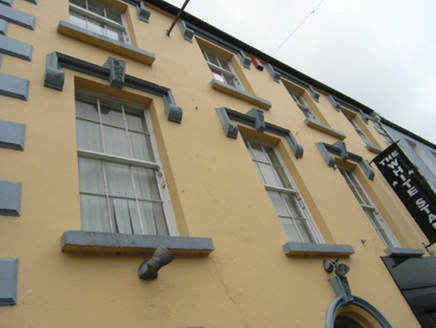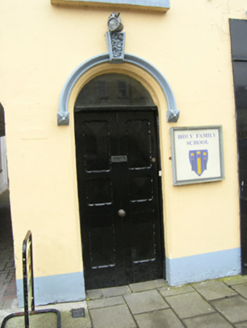Survey Data
Reg No
40308030
Rating
Regional
Categories of Special Interest
Architectural, Artistic, Social
Original Use
House
Historical Use
Shop/retail outlet
In Use As
School
Date
1780 - 1820
Coordinates
260232, 314241
Date Recorded
03/07/2012
Date Updated
--/--/--
Description
Terraced four-bay three-storey former house with integral carriage arch, built c.1800, with shopfront inserted to ground floor, and recent three- and single-storey extensions to rear. Later in use as retail outlet, now in use as school. Pitched slate roof with red brick chimneystacks to gables and some cast-iron rainwater goods. Rendered walls with raised render quoins. Window openings to upper floors with stone sills, decorative render label mouldings with stops over window openings, vermiculated keystones over first floor windows. Six-over-six timber sliding sash windows to first floor and three-over-six timber sliding sash windows to second floor. Round-headed door opening with render hood moulding, vermiculated keystone, and timber diamond panelled door with plain fanlight. Plain polished granite surround to former shopfront. Segmental-headed carriageway to north bay with recent metal gates. Bay to rear above carriageway having six-over-three sash to first floor with exposed sash box and six-over-six sash to second floor.
Appraisal
This substantial former house with has a strong presence on Market Street, despite changes of use. The use of decorative render to emphasise its door and window openings, and raised end quoins adds formality to facade. The render detailing is similar to that of the adjacent Bellamont Arms and may be the work of the same craftsman. The timber sliding sash windows and timber panelled door are notable features that add historic character to both the building and the streetscape.







