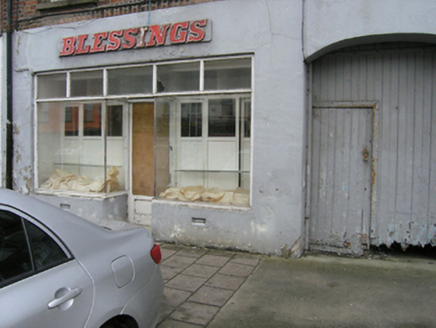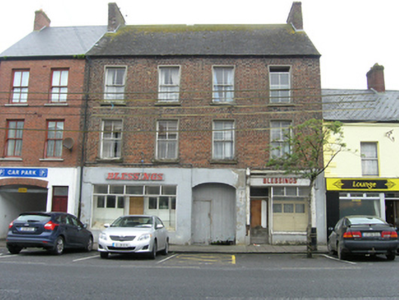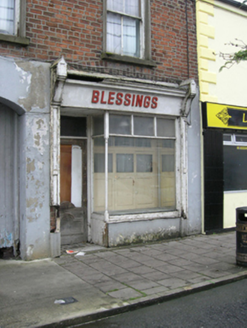Survey Data
Reg No
40308036
Rating
Regional
Categories of Special Interest
Architectural, Social
Original Use
House
Historical Use
Shop/retail outlet
Date
1780 - 1820
Coordinates
260189, 314231
Date Recorded
03/07/2012
Date Updated
--/--/--
Description
Attached four-bay three-storey house with integral carriage arch, built c.1800, with two shopfronts inserted to ground floor. Pitched replacement slate roof with terracotta ridge tiles, red brick chimneystacks to gables, some cast-iron rainwater goods. Red brick walls laid in Flemish bond to upper floors. Rendered walls to ground floor and to rear elevation. Window openings to upper floors with brick flat-arches, patent reveals, stone sills, and timber two-over-two sash windows. Three-over-six and six-over-six timber sash windows with stone sills to rear. Recent shopfront to south with recessed door flanked by display windows over rendered stall riser. Shopfront to north comprising timber panelled end pilasters supporting plain console brackets with gablets, flanking angled timber fascia with pronounced cornice. Shopfront surrounding recessed timber door with decorative panel, and display window with large pane having three smaller panes above, turned mullion post to corner, and internal timber and glass screen to interior. Carriage-arch opening to ground floor between shopfronts with timber sheeted gate having wicket.
Appraisal
An imposing building on Market Street, with a scale and proportions that make it an eyecatching addition to the urban landscape. The slightly irregular placement of upper floor windows is an unusual features for such a large scale and formally composed house. Its red brick facade contrasts with the predominantly rendered facades in the town, and adds colour and textural interest to the site. Though altered at ground floor level, it is retains much of its traditional form and fabric.





