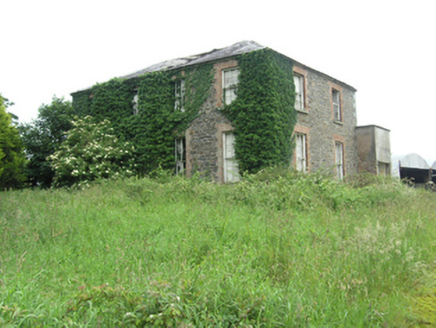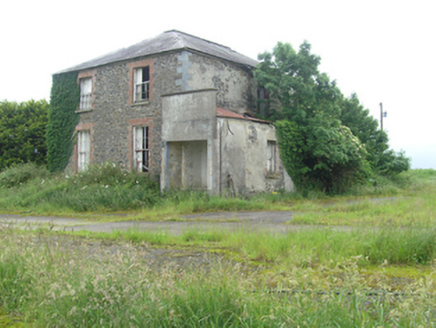Survey Data
Reg No
40308038
Rating
Regional
Categories of Special Interest
Architectural, Social
Original Use
Rectory/glebe/vicarage/curate's house
Date
1830 - 1835
Coordinates
260965, 314260
Date Recorded
05/07/2012
Date Updated
--/--/--
Description
Detached two-bay two-storey over raised basement rectory, built 1831, with four-bay side elevations. Now disused. Hipped slate roof, corbel course at eaves, central chimneystack removed. Exposed random coursed rubble stone walls. Rendered walls with punch-dressed sandstone quoins to rear elevation, now covered in ivy. Plat band over basement level. Rendered porch attached to east elevation with corrugated-iron lean-to roof and recent blocking course over entrance. Brick surrounds to window openings with block-and-start surrounds, stone sills, six-over-six timber sash windows, and timber shutters to interior. Architrave and raised cornice to four panelled timber door with bolection moulding and original ironmongery, approached by flight of steps.
Appraisal
A substantial rectory that is an eyecatching addition to the surrounding landscape, set on elevated site with commanding views to the south and east. It was built in 1831 at a cost of £2360, and is an excellent example of the scale and form of housing built by the Church of Ireland church for its clergy in the nineteenth century. Though in poor condition it retains much of its historic fabric, including timber sliding sash windows, internal timber panelled shutters, and stone dressings. Sadly its related structures, including outbuildings and gate lodge are no longer extant.











