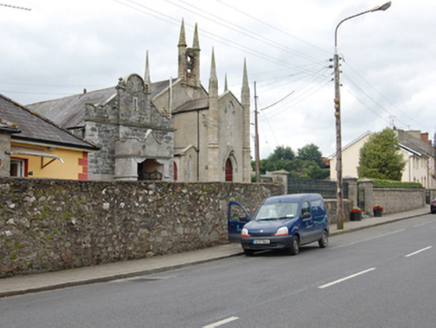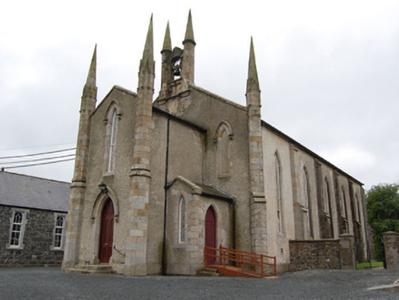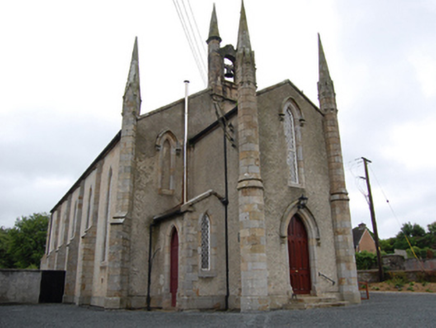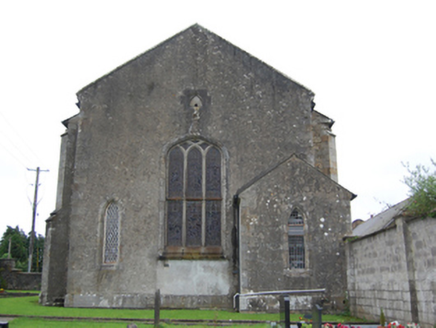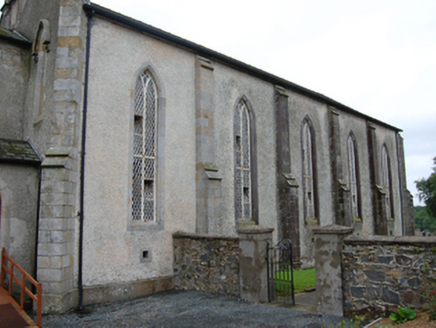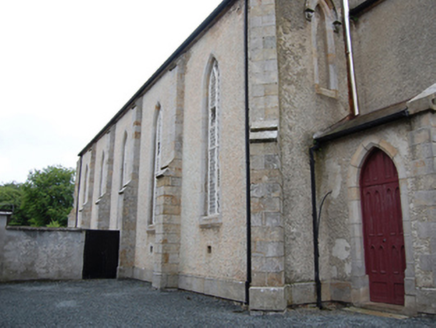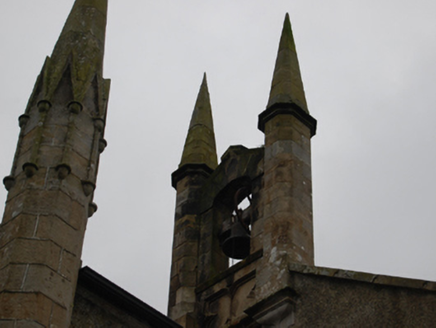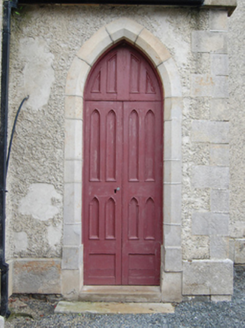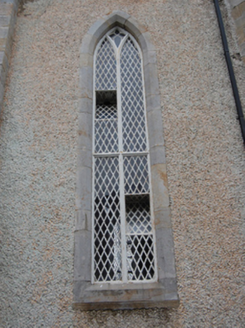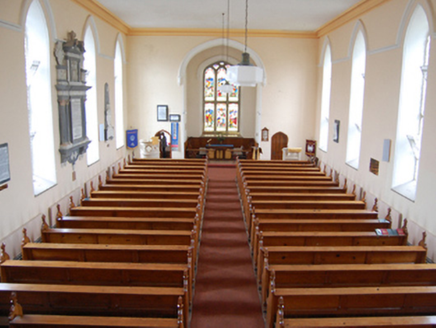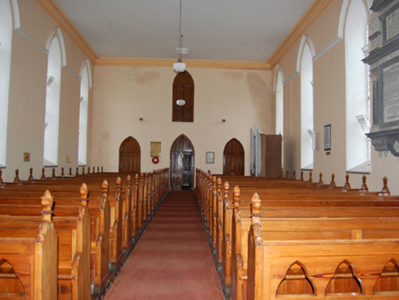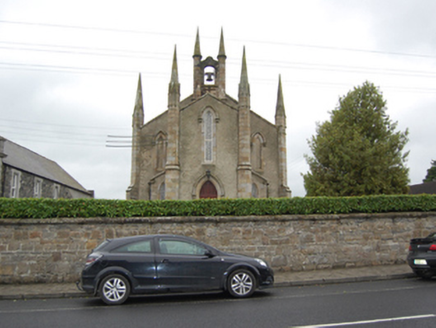Survey Data
Reg No
40309008
Rating
Regional
Categories of Special Interest
Architectural, Artistic, Historical, Social
Original Use
Church/chapel
In Use As
Church/chapel
Date
1840 - 1845
Coordinates
231024, 307144
Date Recorded
14/06/2012
Date Updated
--/--/--
Description
Freestanding Gothic Revival Church of Ireland church, built 1842, with advanced gabled two-storey single-bay entrance front flanked by gabled single-storey side porches to east, five-bay nave elevation, single-bay chancel, and vestry to west. Pitched slate roof with replacement rainwater goods. Barge stones to gables with corner pinnacles to nave and entrance projection. Corbelled sandstone bellcote over gable front of nave between octagonal-profile pinnacles on piers with cornices and recessed panel with cusped motif beneath. Roughcast rendered walls with sandstone plinth. Corner pinnacles with gablets over angled square-plan piers over stepped angle buttresses to front corners of nave. Octagonal-profile pinnacles with gablets over stepped clasping corner buttresses framing gable of entrance projection. Stepped buttresses between nave bays. Pointed arch window openings with chamfered ashlar surrounds, having twin-light cast-iron lattice windows to nave with ashlar surrounds to wall vents beneath. Tudor arch windows to chancel gable with carved stone Y-tracery and stained glass lights flanked by lancets with cast-iron lattice windows. Blind windows with hood mouldings to main gable flanking entrance projection. Central lancet window to upper level of entrance projection with hood moulding and cast-iron window over pointed arch door opening with replacement double-leaf door in sandstone surround with hood moulding, approached by sandstone steps. Smaller lancets to flanking side porches, having pointed arch door openings to sides with historic doors having pointed arch panels in cut stone surrounds. Similar door to vestry. Interior with flat plaster ceiling and cornice moulding. Pointed chancel arch and pointed arch door openings with timber doors, including door to non-extant gallery. Stained glass window to chancel of 1882. Memorial plaques including elaborate Hamilton Monument to south side of nave in grey limestone and white marble, having two-stage Baroque composition with scrolled broken pediment over framed pedestal with coat-of-arms to upper section, inscription plaque to lower section flanked by paired Corinthian columns. Cantilever stone stairs to gallery level in advanced entrance bay. Decorative tiled floor to chancel raised by one step. Timber pews with decorative finials, timber altar rails and sheeted wainscot in chancel, stone circular-plan pulpit with quatrefoil reliefs. Set back from road and bounded by squared rubble sandstone walls having cut-stone gate piers with pyramidal capping stones and replacement gates. Hall and graveyard having grave markers dating to mid-nineteenth century onward to site.
Appraisal
A finely composed Church of Ireland church designed by William Farrell (d.1851), a noted Dublin architect who carried out several commissions in the county, notable Rathkenny House. The church is characterised by a picturesque pinnacled roofline and retains its historic form, character, and fabric, with the pointed arch openings and pinnacles lending a delicate Gothic Revival character. The corner buttresses surmounted by pinnacles enhance its simple plan and elevation. Fine workmanship is evident in the cut sandstone detailing, particularly to the entrance porch, doorcase, and bellcote. This church replaces an earlier church which Lewis records in 1837 as “a very ancient structure, but in a state of dilapidation”. Its form differs from the more common hall-and-tower type funded by the Board of First Fruits in the preceding period up to c.1830. It forms the centrepiece of an ensemble of related Church of Ireland structures including the Martin Hall, school, rectory, and its former gate lodge. It is a prominent structure on Main Street and a key defining feature of the architectural character of Killashandra.
