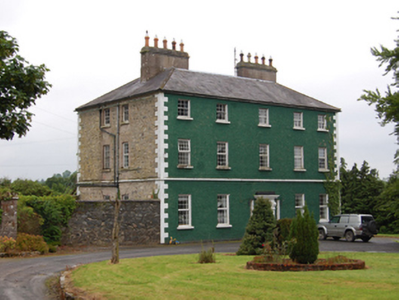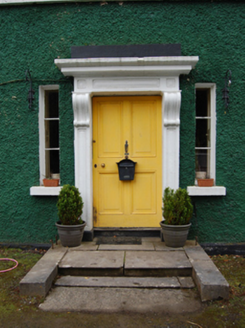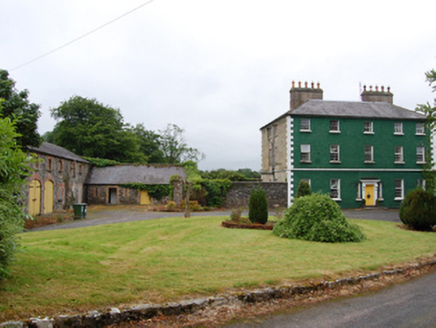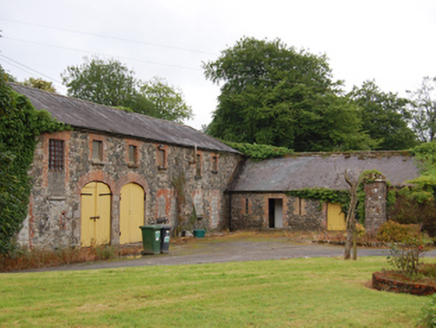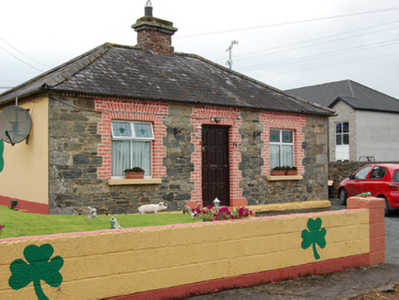Survey Data
Reg No
40309010
Rating
Regional
Categories of Special Interest
Architectural, Artistic, Historical, Social
Original Use
Rectory/glebe/vicarage/curate's house
In Use As
House
Date
1840 - 1860
Coordinates
231041, 307024
Date Recorded
06/11/2012
Date Updated
--/--/--
Description
Detached five-bay three-storey over-basement former rectory, built c.1850, now in use as a private dwelling. Hipped slate roof, two rendered symmetrical chimneystacks with moulded capping and clay pots, sections of cast-iron rainwater goods. Roughcast rendered walls with ashlar quoins, and raised string course between ground and first floor and plinth course at ground. Exposed rubble stone to north-east elevation. Smooth ruled-and lined render to upper section to south-east and south-west elevations. Window openings diminishing in size to upper storey with wider centre bay, having replacement uPVC windows, retaining stone sills and timber sashes to basement and upper storey. Central door opening with stone surround comprising panelled pilasters with console brackets supporting entablature, original bolection-panelled timber door flanked by sidelights, and approached by single sandstone step. Replacement doors to other door openings. Recent metal fire-escape gangways and stair flights to rear elevation. L-plan outbuildings to north-east side extending forward of house, comprising nine-bay two-storey building having hipped slate roof, rubble stone walls with red-brick dressing to openings and two central carriage-arch openings opening to side branch of entrance drive. Detached three-bay single-storey former gate lodge to roadside to north-east, having hipped slate roof, central brick and stone chimneystack, brick eaves course, replacement rainwater goods. Random coursed stone walls with brick block-and-start dressing to openings and replacement windows and doors.
Appraisal
A substantial early nineteenth-century rectory, possibly designed by William Farrell, of balanced late-Georgian proportions retaining its historic form and character. Considerably larger than the typical glebe houses of the earlier nineteenth century, the Classical style of the building follows in the same tradition, with exterior decoration limited to a well designed doorcase. The house retains many historic features including timber sashes to the upper storey and basement, a timber panelled door, and slated roof. The range of adjacent outbuildings and former gate lodge add to its setting and context. The scale of the house and extent of its grounds and related buildings demonstrate the high social standing of rectors of the Established Church in the nineteenth century. It forms part of an ensemble of related Church of Ireland structures including the Church of Ireland church, former school, and the Martin Memorial Hall.

