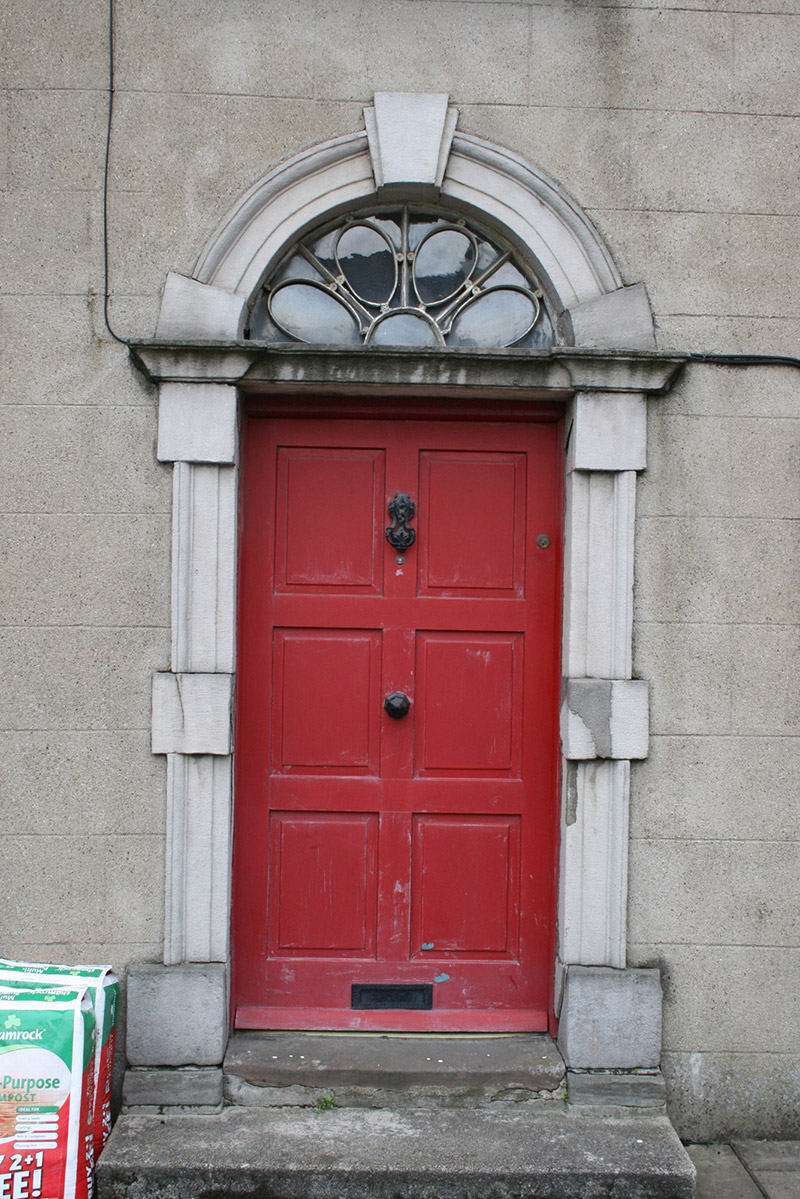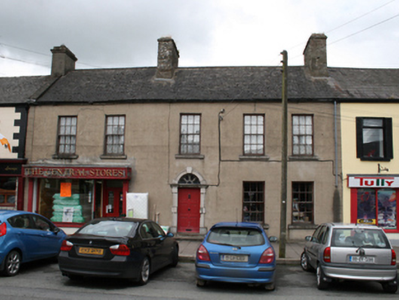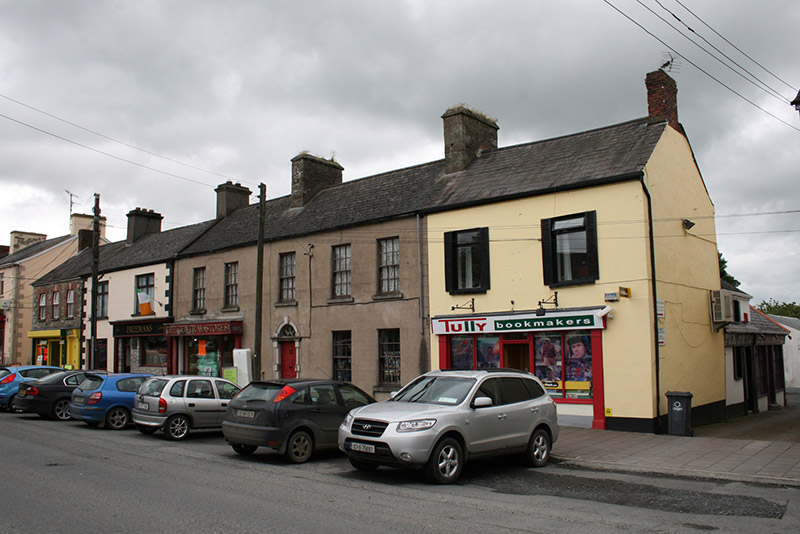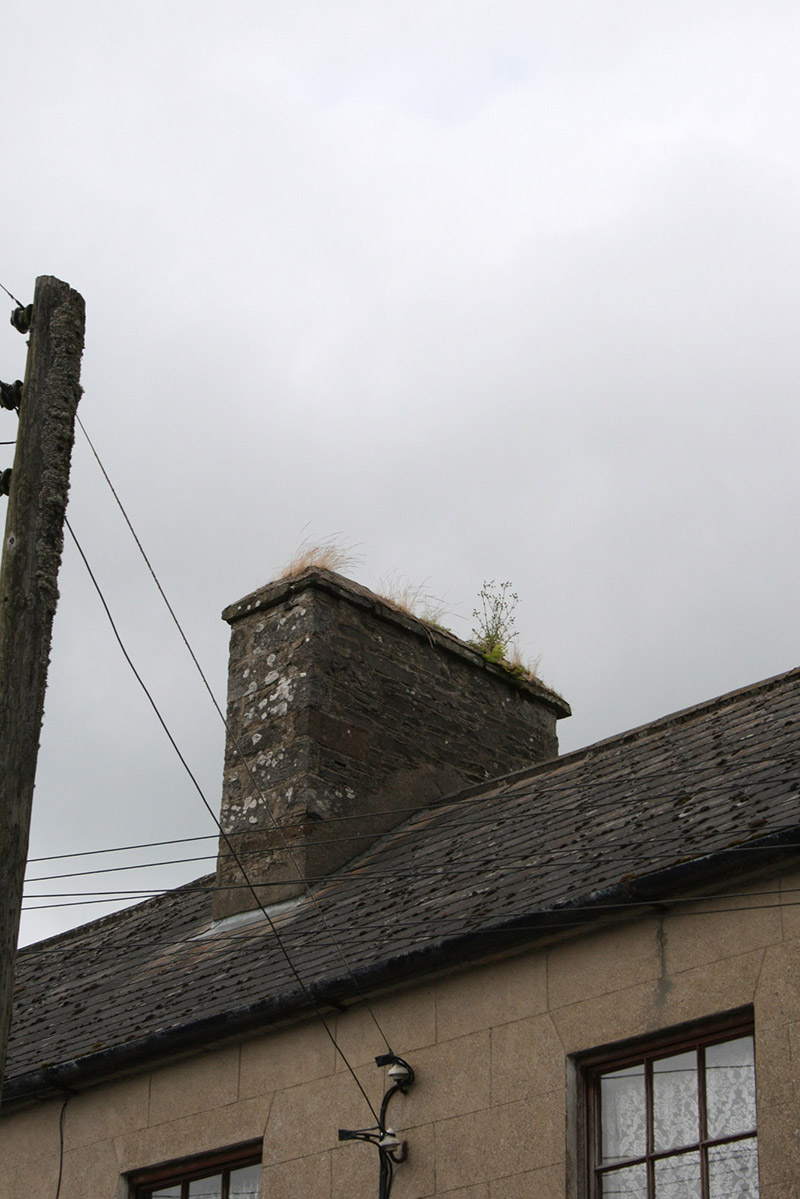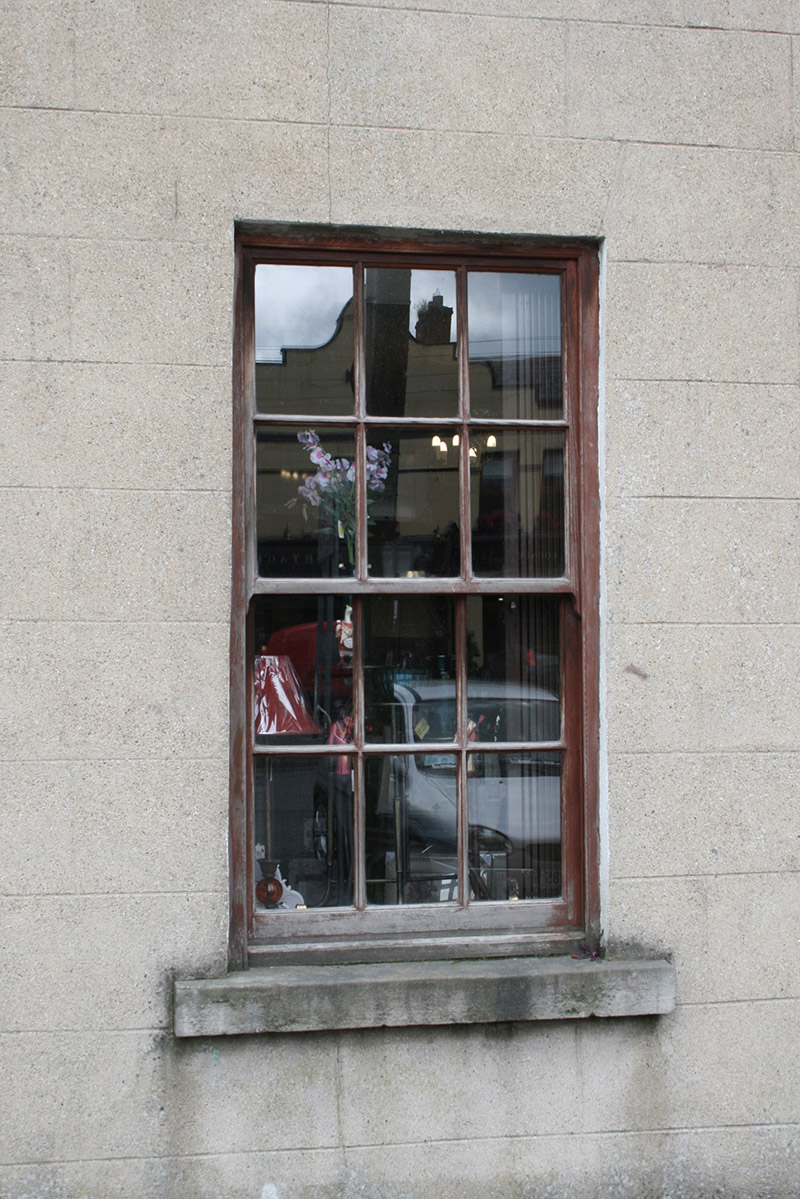Survey Data
Reg No
40310015
Rating
Regional
Categories of Special Interest
Architectural, Social
Original Use
House
Historical Use
Post office
In Use As
Shop/retail outlet
Date
1770 - 1790
Coordinates
278622, 295770
Date Recorded
16/07/2012
Date Updated
--/--/--
Description
Terraced five-bay two-storey house, built c.1780, with shopfront to ground floor. Formerly also in use as post office. Pitched replacement slate roof with ashlar chimneystack to centre and to south party wall, rendered chimneystack with stone coping stone to north party wall, cast-iron rainwater goods. Ruled-and-lined rendered walls with stone eaves corbel course and channelled stucco piers. Replacement six-over-six timber sash windows to ground and first floor. Central doorcase comprising round-headed opening with limestone block-and-start surround, cornice, and arch with keystone, having timber petal fanlight and replacement timber panelled door, with sandstone threshold and concrete step. Shopfront to north end having fluted timber pilasters with replacement timber fascia over, surrounding display window on low plinth with stone sill and metal guard rail, and recessed glazed double timber doors with fixed overlight.
Appraisal
A handsome former townhouse built as part of the construction of Kingscourt in the late eighteenth century which is an integral part of the streetscape. The architectural quality of the house is confirmed by features such as the fine stone doorcase and fanlight as well as the balanced composition. The house has been well-maintained and retains an unpainted render finish which, although traditional, is increasingly rare. Despite the later shopfront insertion, it is an excellent example of its type.
