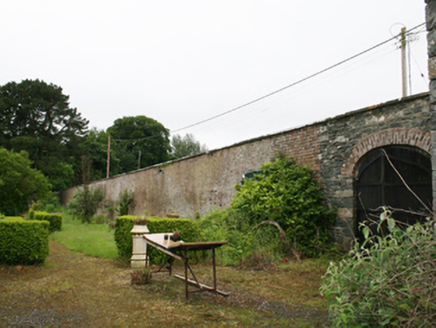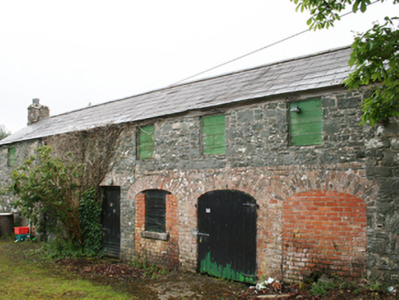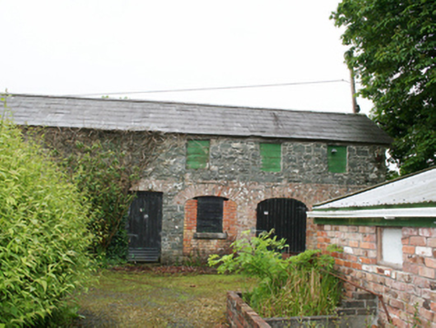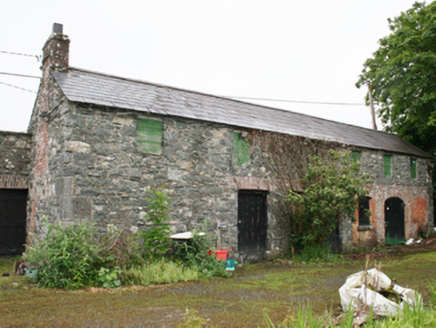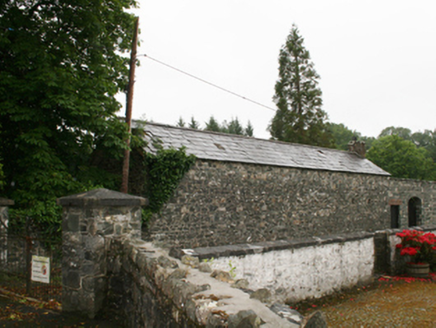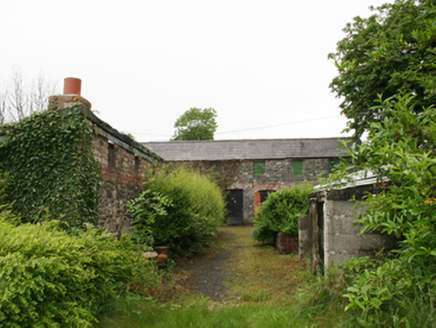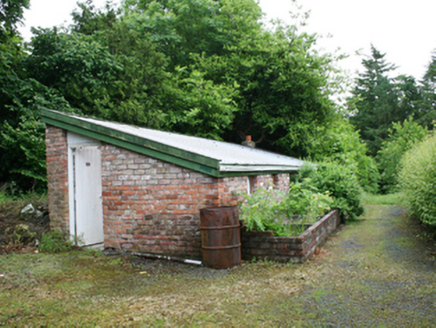Survey Data
Reg No
40311002
Rating
Regional
Categories of Special Interest
Architectural
Previous Name
The Lodge originally The Cottage
Original Use
Garden structure misc
Date
1860 - 1880
Coordinates
259773, 287850
Date Recorded
16/06/2012
Date Updated
--/--/--
Description
Attached six-bay two-storey garden outbuilding, c.1870, with rear integrated into walled-garden wall. Currently disused. Pitched slate roofs with clay ridge tiles, red brick chimneystack to gable end, and cast-iron rainwater goods. Random limestone rubble wall with dressed corner stones, red brick to chimney flue in southern gable end and to three-bay elliptical-headed arcade to northern end. Square-headed windows to upper floor now boarded up. Pair of timber sheeted doors to ground floor, three elliptical-headed openings in red brick with one elliptical-headed tongue and grooved door, two openings blocked up with brick, one containing square-headed boarded up window with stone sill. Red brick garden wall continuing to the south with two red brick glass-roofed hot houses to east.
Appraisal
Forming part of the Marquess of Headfort's hunting lodge, this is a good example of a garden outbuilding on a secondary estate. It is an integral component of the working estate and highlights the functional aspects of the country house. The setting of the building within a partially working garden is also intact and the two hot houses are still in use. It adds strong definition to the architectural character of its setting on the western edge of Virginia.
