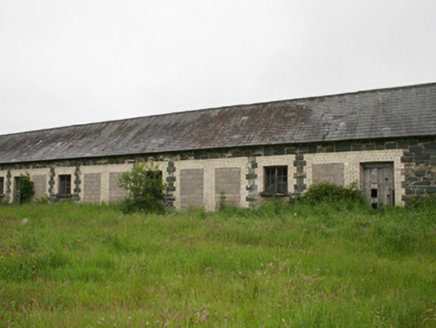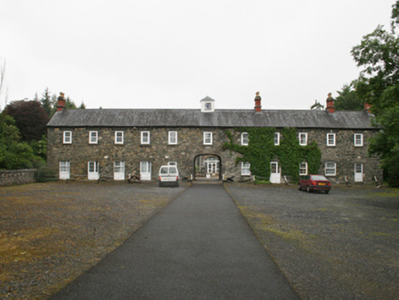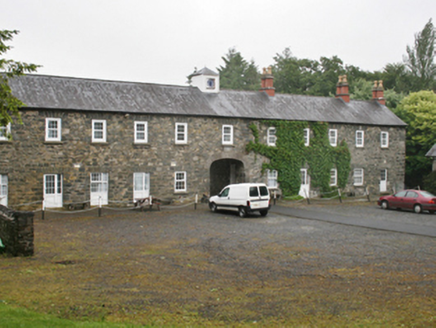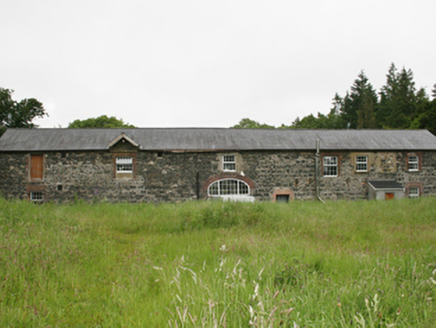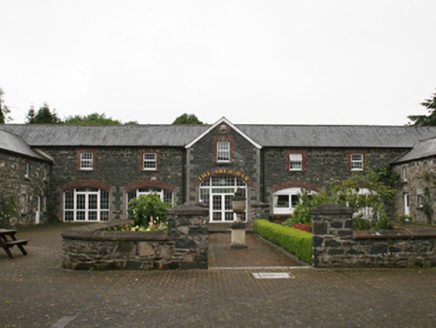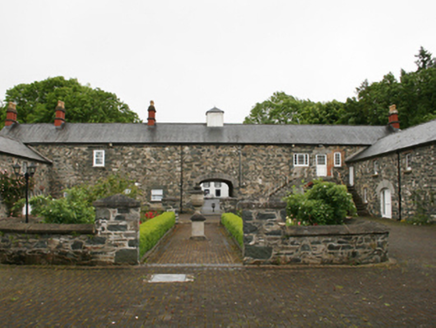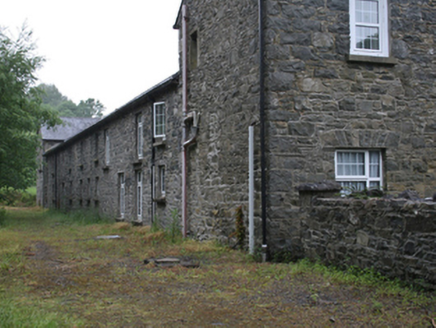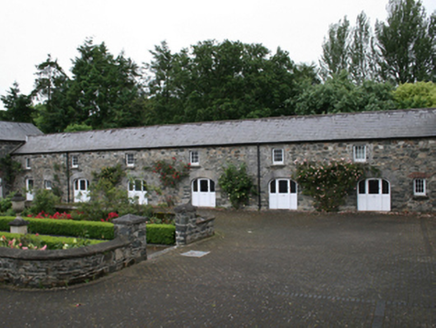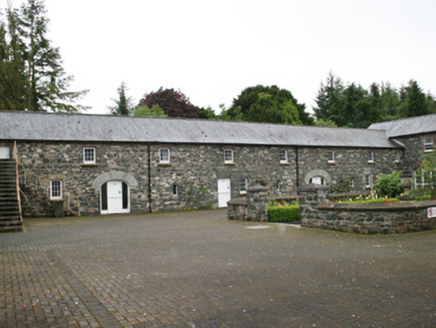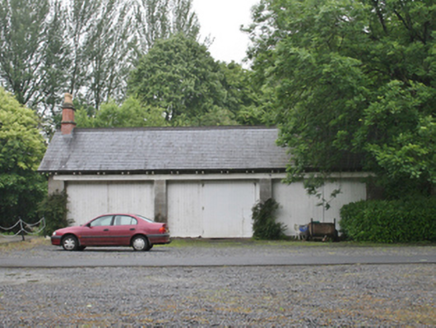Survey Data
Reg No
40311003
Rating
Regional
Categories of Special Interest
Architectural
Previous Name
The Lodge originally The Cottage
Original Use
Stables
In Use As
Hotel
Date
1860 - 1880
Coordinates
259637, 287691
Date Recorded
16/06/2012
Date Updated
--/--/--
Description
Rectangular-plan former stableyard, built c.1870, comprising symmetrical arrangement of four attached ranges of two-storey buildings, with higher east and west ranges. Altered and now in use as self-catering apartments. Eleven-bay two-storey range to east with central elliptical-arched carriageway. Pitched slate roof with clay ridge tiles, octagonal paired red brick chimneystacks, ventilation lantern with clock to centre, cast-iron rainwater goods. Coursed rubble limestone and sandstone walls with tooled ashlar corner stones to carriage arch. uPVC glazed doors with fixed side panels to ground floor, uPVC windows to first floor, all having stone sills. Five-bay two-storey western range with central single-bay gabled breakfront. Pitched slate roof and uPVC bargeboard to gable front. Coursed rubble stone walls with ashlar quoins to breakfront. uPVC windows to first floor with red brick surrounds and stone sills. Elliptical-headed former carriage arch to breakfront, segmental-headed former carriage store doors all with red brick heads and ashlar jambs, now glazed with uPVC. Six-bay two-storey northern range with elliptical-headed former stable doorways to ground floor with ashlar head now glazed with uPVC, uPVC windows to ground and first floor, all with stone sills. Eight-bay two-storey southern range with two elliptical-headed former stable doorways to ground floor with ashlar heads and uPVC doors, uPVC windows to ground and first floor, single uPVC door and three glazed slit windows to ground floor. Pair of rubble stone stairs to internal south-east corner of courtyard giving access to upper floor accommodation. Recent sunken garden with rubble stone walls introduced to centre of courtyard. Garage to north-east of courtyard with pitched slate roof, octagonal paired chimney, pairs of timber corbels at eaves level, ashlar piers, and three openings. Livestock accommodation to west of courtyard in single-storey multi-bay range with pitched slate roof, squared rubble limestone walls and yellow brick surrounds.
Appraisal
This former courtyard, situated to the west of Virginia Park Lodge, is a good example of planned outbuildings and stables associated with a country house. It comprises an elegantly proportioned rectangular area surrounded by buildings on four sides and is punctuated by two higher outer ranges. The main carriage arch with its fine stone surround draws attention to the inner courtyard as does the clock overhead. Inside the yard the breakfront of the eastern range dominates the view. The outer elevations are well-proportioned formal and informal compositions. The lack of decoration is indicative of the functional character of the building and yet the fine craftsmanship of the chimneys and stonework throughout highlight its importance and relationship to the main house.
