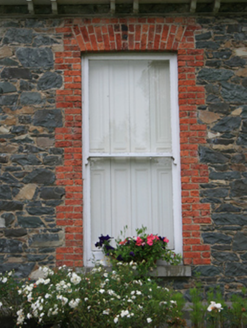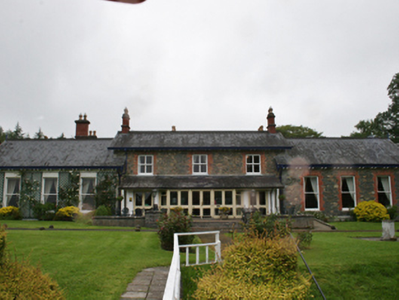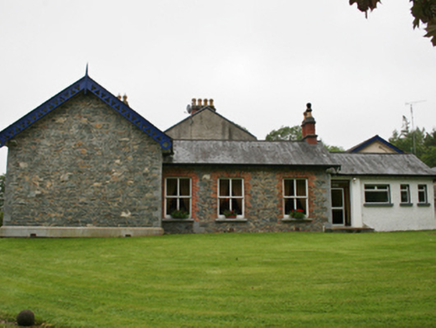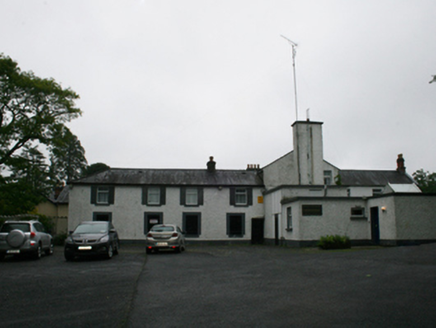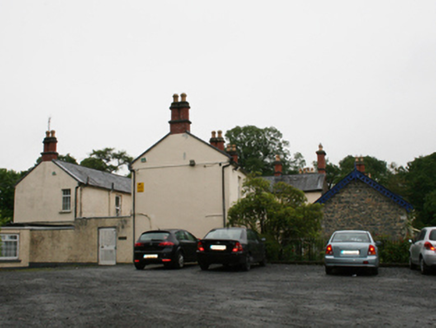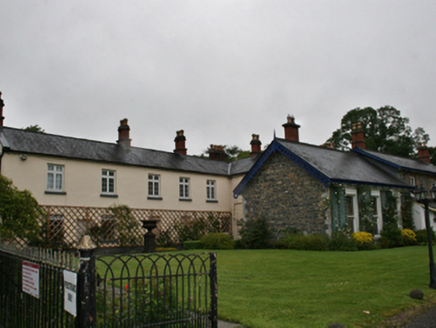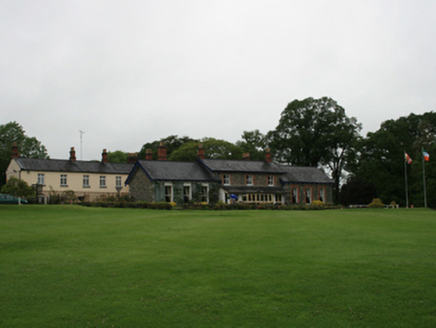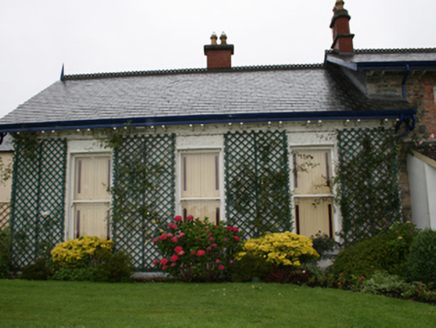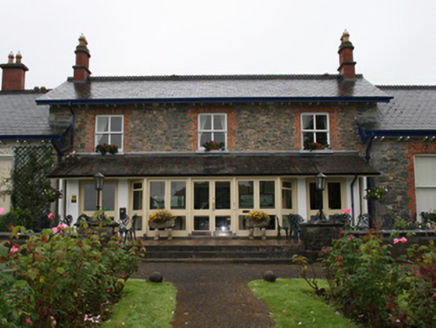Survey Data
Reg No
40311004
Rating
Regional
Categories of Special Interest
Architectural, Artistic, Historical, Social
Previous Name
The Lodge originally The Cottage
Original Use
Hunting/fishing lodge
In Use As
Hotel
Date
1790 - 1810
Coordinates
259726, 287650
Date Recorded
16/06/2012
Date Updated
--/--/--
Description
Detached E-plan former hunting lodge, built in stages between 1800 and 1880, with front range to east, two two-storey returns to south. Flat-roofed extension to rear. Now in use as hotel. Original house of c.1800 possibly concealed within core of extended house to west of front range and north of two-storey returns. Nine-bay front range comprising three-bay two-storey central section with verandah flanked by pair of advanced three-bay single-storey wings to side with three-bay single-storey extension to northern wing. Pitched slate roof with pairs of octagonal red brick chimneystacks to gable ends of central section, decorative terracotta ridge tiles, overhanging verges and eaves resting on paired scrolled brackets with trefoil-punched bargeboards, finials to gables terminating in quatrefoil motifs. Exposed random rubble stone walls with limestone ashlar quoins and plinth, timber trellising to southern wing. Recent two-over-two timber sliding sash windows to central section and one-over-one timber sliding sash windows to wings, all having red brick surrounds. Recent glazing to verandah and entrance. Pitched slate roof to two-storey five-bay return with pairs of octagonal red brick chimneystacks to gable-end and centre, clay ridge tiles, stone barges to gable and cast-iron rainwater goods. Smooth render walls. Replacement windows having stone sills. Pitched slate roof to two-storey four-bay return to north-west, having pairs of octagonal-profile red brick chimneystacks to gable end, stone barges, cast-iron rainwater goods. Wetdash rendered walls to east elevation, smooth rendered walls to south gable elevation. Replacement joinery.
Appraisal
Set amidst historic woodland on the highly scenic shores of Lough Ramor, the former hunting lodge of the Marquess of Headfort retains much of its salient detailing and character. The extension of the original house and the form of the subsequent ranges have preserved an intimacy of scale appropriate to a hunting lodge with a cottage-like impression to the deceptively modest front range. The former lodge, courtyard, and related garden buildings add to its setting and context and together form part of a notable group that enhances our understanding of estate architecture.
