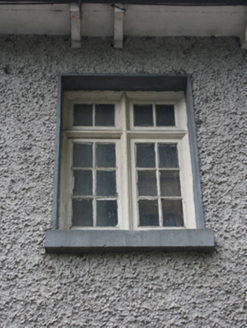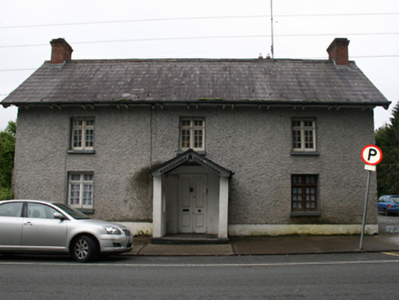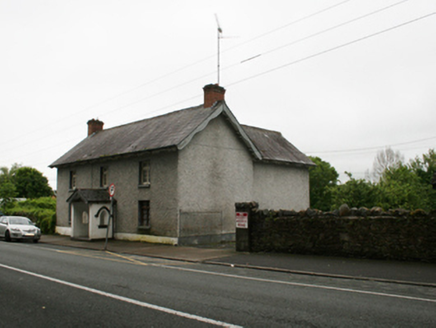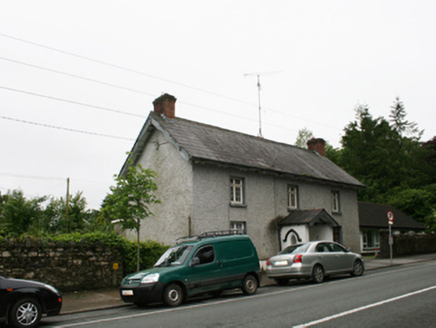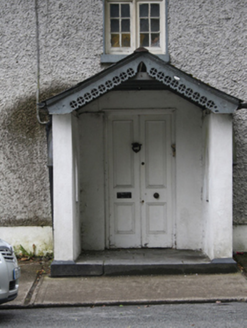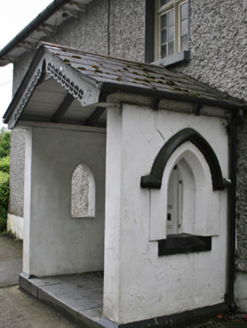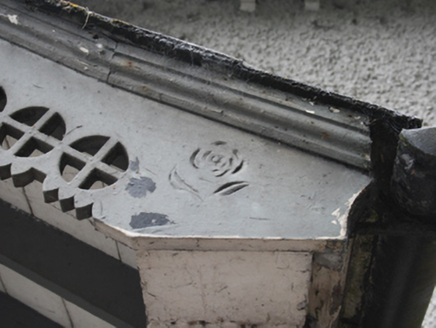Survey Data
Reg No
40311005
Rating
Regional
Categories of Special Interest
Architectural, Artistic
Original Use
House
Historical Use
Apartment/flat (converted)
Date
1840 - 1860
Coordinates
260183, 287720
Date Recorded
16/06/2012
Date Updated
--/--/--
Description
Detached L-plan three-bay two-storey former house, built c.1850, with open gable-fronted porch to front, two-storey return and extension to rear. Converted to apartments, now vacant. Pitched slate roof with terracotta ridge tiles, red brick chimneystacks to both gable ends with bargeboards to gables, oversailing eaves with timber eaves brackets, cast-iron rainwater goods. Pitched slate roof to porch with pierced and carved timber bargeboards. Roughcast rendered walls with smooth-rendered plinth course. Smooth rendered walls to porch. Cross-casement windows to ground and first floors with round-profiled transom and mullions with multiple paned timber casements and stone sills. Pointed arch window openings to sides of porch with chamfered surrounds and hood mouldings. Four panelled double-leaf door. Bounded to east by rubble stone walls.
Appraisal
This well composed and ornate former estate cottage, though dating to the earlier part of the nineteenth century, was remodelled in the late nineteenth century and retains a picturesque appearance with rustic windows, ornamented porch and decorative barges. It complements the character of the area which features a number of estate cottages and lodges, particularly on this edge of the town, and contributes to the transition from the urban market town to the estate landscape around Virginia Park Lodge.
