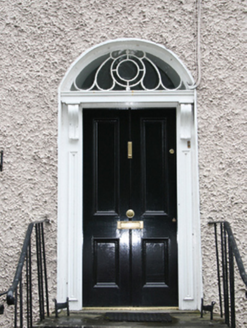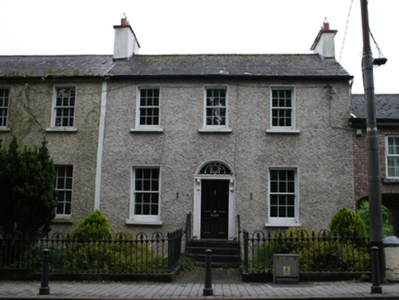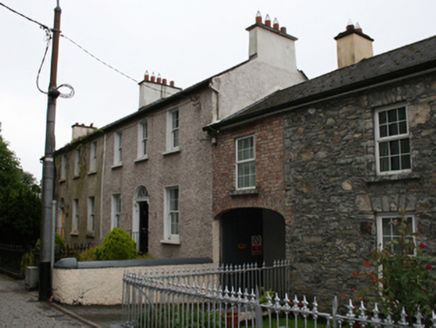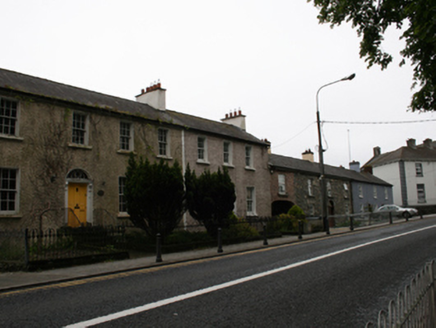Survey Data
Reg No
40311014
Rating
Regional
Categories of Special Interest
Architectural, Artistic
Original Use
House
In Use As
House
Date
1810 - 1830
Coordinates
260673, 287530
Date Recorded
16/06/2012
Date Updated
--/--/--
Description
Terraced three-bay two-storey over basement house, built c.1820, with two-storey return to rear. Pitched slate roof with cement rendered chimneystacks to gables, replacement rainwater goods to front. Wetdashed walls. Six-over-six timber sash windows with patent reveals and stone sills. Central round-headed door opening with teardrop fanlight over door surround of panelled pilasters and brackets supporting simple cornice, having timber door with bolection panels. Limestone steps to entrance with plain wrought-iron railings and pair of bootscrapers. Set back from street with front garden enclosed in two parts by cast-iron railings on stone plinth.
Appraisal
An elegantly proportioned house which retains much of its original detailing. The symmetry of the elevation and fine detailing reflect the able interpretation of neo-Classical trends in provincial towns at the turn of the eighteenth century. The house froms an elegant pair with its neighbour to the east that stands in a prominent location and contributes strongly to the architectural character of the western approach into the centre of Virginia.







