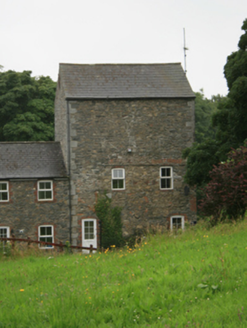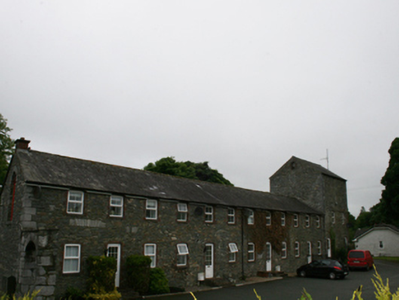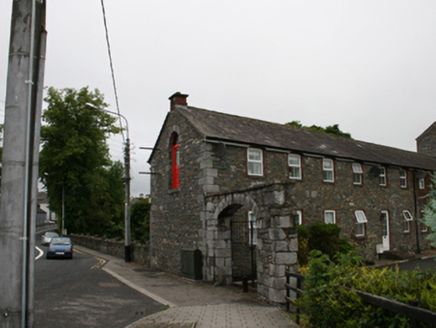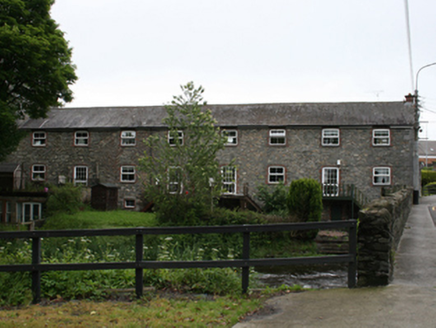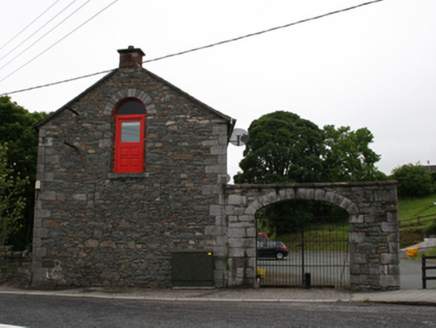Survey Data
Reg No
40311017
Rating
Regional
Categories of Special Interest
Architectural
Previous Name
Kellet's Mill
Original Use
Mill (water)
In Use As
Apartment/flat (converted)
Date
1825 - 1835
Coordinates
260744, 287602
Date Recorded
16/06/2012
Date Updated
--/--/--
Description
Detached multiple-bay two-storey former mill, built 1830, having basement to western elevation, five-storey tower to north-west, and carriage arch entrance to south-east. Recently converted to apartments. Pitched slate roofs with clay ridge tiles, red brick chimneystack to southern gable, uPVC rainwater goods. Coursed rubble-stone walls with punched corner stones, traces of limestone flat-arched openings to east end of main building, now blocked up. Limestone arch to main southern gable, red-brick dressed niche to apex of tower gable. Camber-headed window and door openings with red-brick dressings and sills inserted or recently enlarged, having uPVC windows, square-headed uPVC doors with brick steps. Elliptical-headed carriage arch in attached rubble stone screen wall having dressed limestone coping, punched limestone ashlar corner stones, and voussoirs with incised date ‘1830’ to north-east.
Appraisal
A prominent landmark at the entrance to the town of Virginia, the former Kellet's Mill serves as a reminder of the town's industrial heritage. Though now converted to residential use, the complex retains much of its historic character. The elongated profile of the main stone building juxtaposed by the stone tower present an imposing composition of volumes to the river bank and approach from the east. The building adds considerably to the character of its setting.
