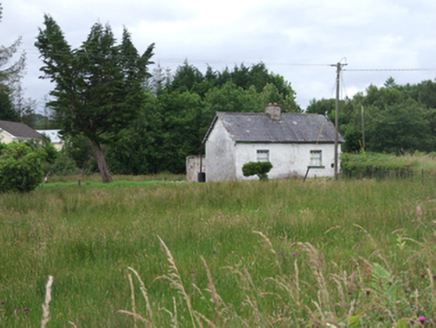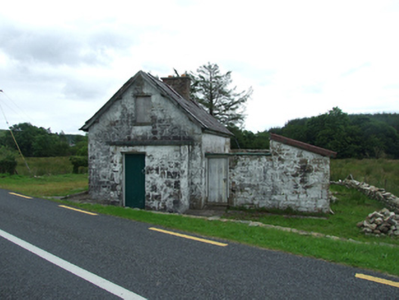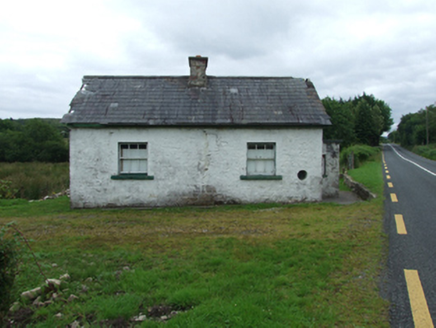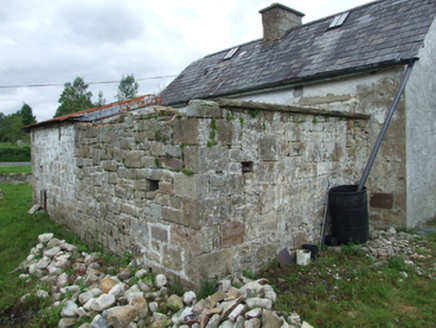Survey Data
Reg No
40400103
Rating
Regional
Categories of Special Interest
Architectural, Social
Original Use
Worker's house
Date
1855 - 1860
Coordinates
204225, 336740
Date Recorded
19/07/2012
Date Updated
--/--/--
Description
Detached two-bay single-storey with dormer attic railway level crossing keeper's house, built 1859, with flat-roofed entrance porch. Now disused. Pitched slate roof with clay ridge tiles and rooflights to south, timber fascias and barge boards, brick chimneystack to centre of ridge and replacement uPVC rainwater goods. Squared coursed roughly punched rubble stone walls with finely punched quoins. Square-headed window openings with brick reveals, stone lintels, and sills. Three-over-three timber sash windows to north elevation, window to gable above entrance porch now boarded-up. Circular opening at low level to north elevation with single-pane perspex window. Recent timber doors to front and rear. Set back from road with sunken paving to perimeter and short rubblestone retaining wall to road. Low dry-stone wall to south and east boundary.walled yard to south with outbuilding. Single-pitched corrugated iron roof to outbuilding. Rock-faced walls with droved edges, sandstone coping to yard walls.
Appraisal
This modest house was built as a level crossing keeper's house on the Sligo, Leitrim and Northern Counties Railway which operated from 1859 until 1979. This railway was the last independent railway in Ireland and served two different states, Northern Ireland and the Republic of Ireland. The house is part of the railway heritage of County Cavan, and serves as a physical record of a line which has now disappeared. The form and detail of the building reflect the high quality of design and construction employed for railway infrastructure in the nineteenth century and makes a notable contribution to the rural landscape.







