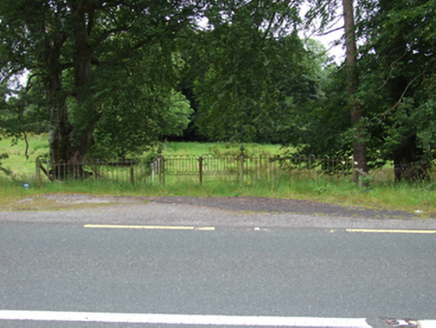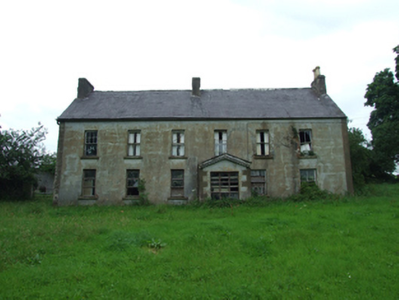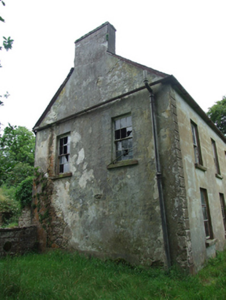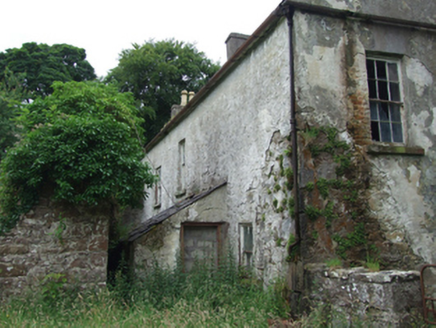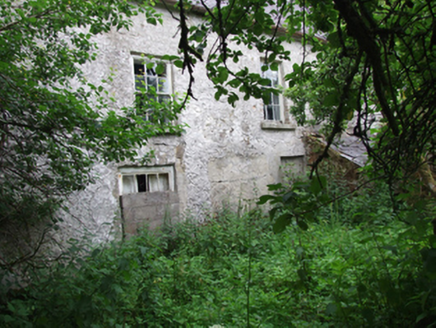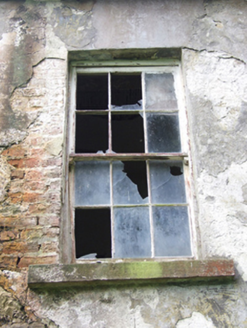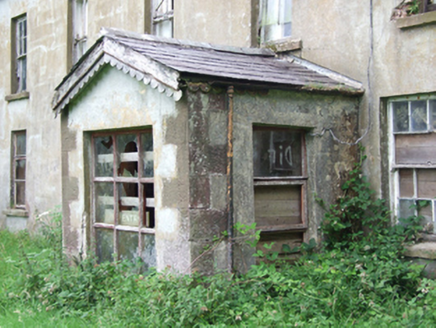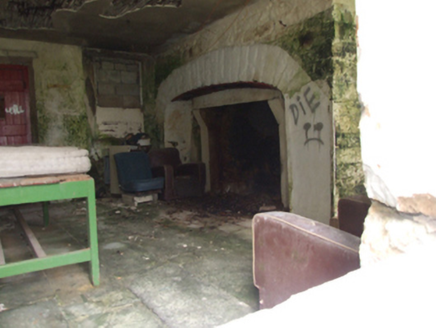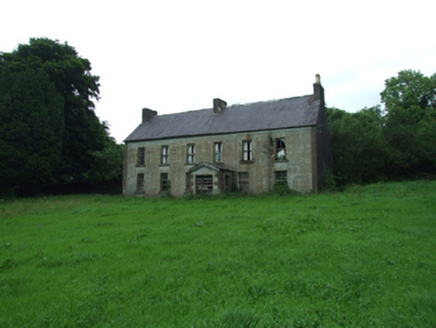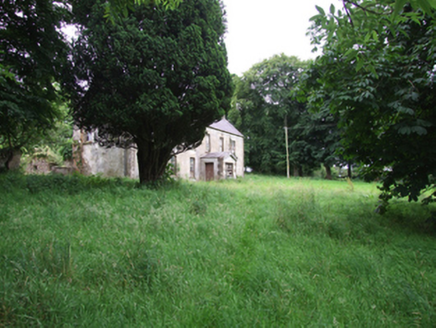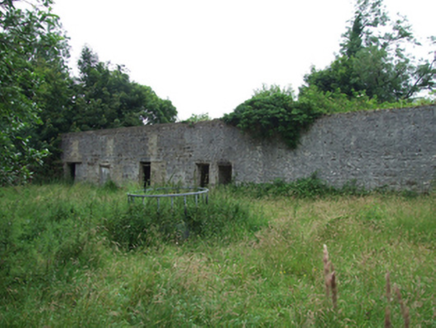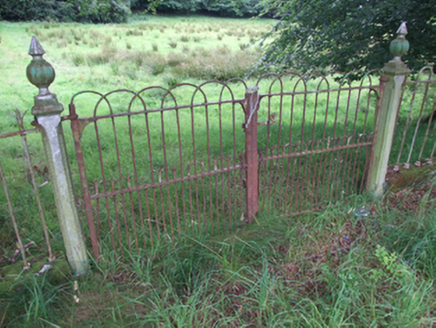Survey Data
Reg No
40400105
Rating
Regional
Categories of Special Interest
Architectural
Original Use
House
Date
1760 - 1800
Coordinates
203913, 337319
Date Recorded
19/07/2012
Date Updated
--/--/--
Description
Detached six-bay two-storey house, built c.1780, with gable-fronted porch to front added c.1880. Irregular fenestration to rear with lean-to porch. Now disused. Pitched slate roof with clay ridge tiles, rendered chimneystacks to gables and to centre of ridge, south stack having decorative clay pots. Cast-iron rainwater goods with hopper head to north gable, decorative timber bargeboards to porch. Smooth ruled-and-lined rendered walls to front, roughcast rendered walls to rear. Cut stone block and start quoins to front porch. Square-headed window openings with droved sandstone sills, having six-over-six sliding sash windows with convex horns to rear and north gable windows, one six-over-six surviving to front elevation, otherwise one-over-one and later replacements with one eight-over-eight window at ground level, one eight-over-eight also to rear. Gable fronted porch off-centre to front with recent multi-paned window, door opening to side facing north with recent timber door. Retaining internal timber panelled shutters. Stone-flagged kitchen to north of central chimney and porch with wide elliptical arched hearth recess having stone voussoirs. Farm yard and outbuildings to rear. Plain wrought-iron gates and railings on sandstone plinths with cast-iron piers having rope-moulding and ball finials to road side.
Appraisal
A substantial eighteenth-century house with a well composed elevation retaining many historic features of interest despite the loss of some fabric. The house stands in mature grounds and retains related outbuildings and its historic dignified appearance that reflects the higher social standing of a prosperous farmer. It retains interior features including timber panelled window shutters and stone flagged kitchen floor.
