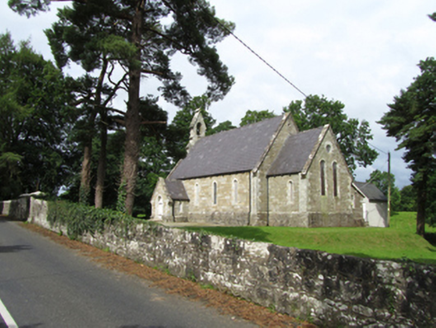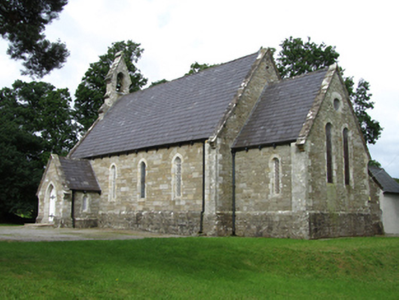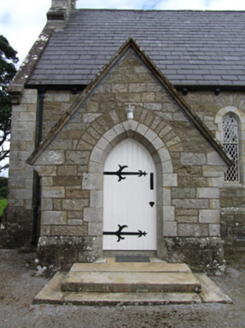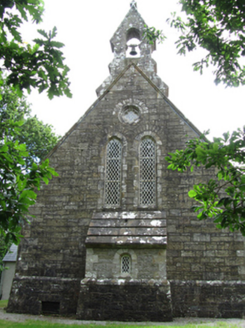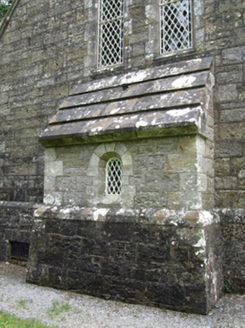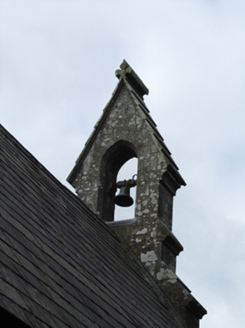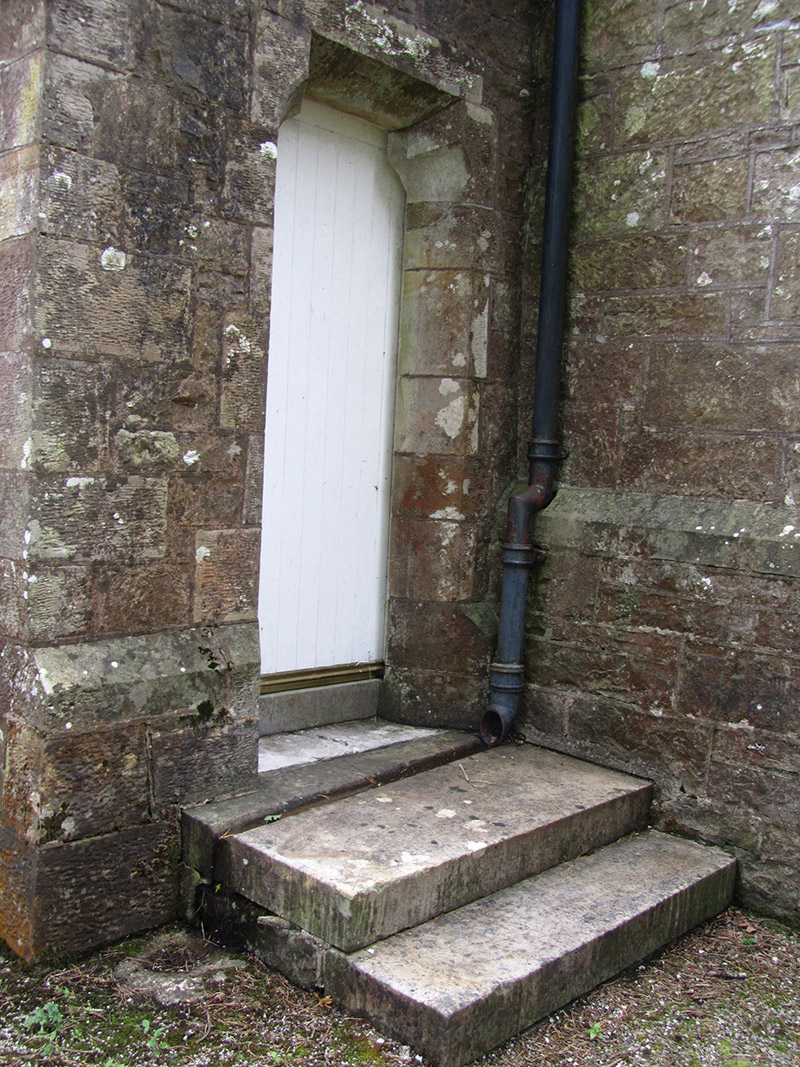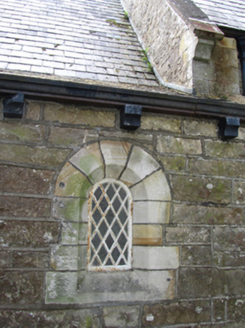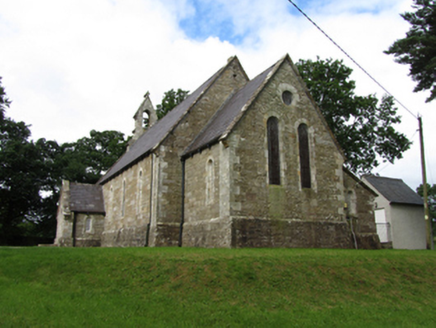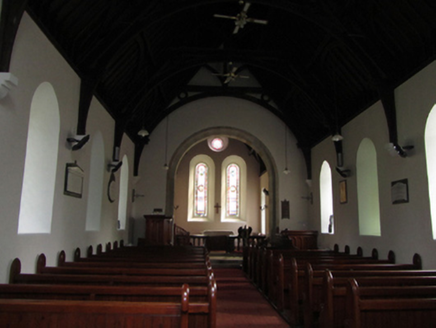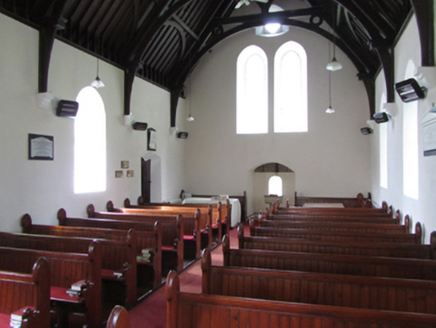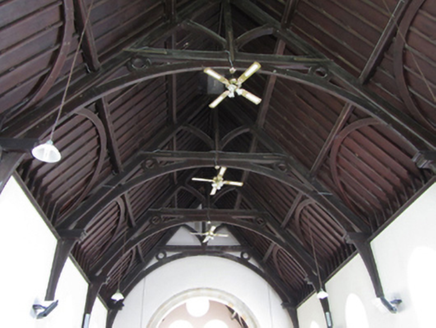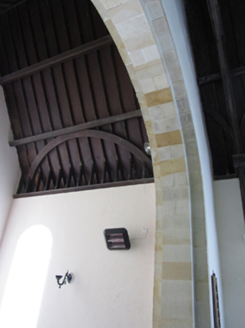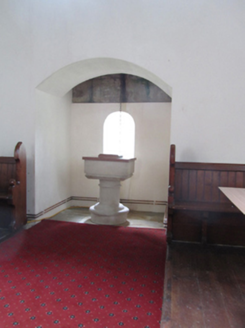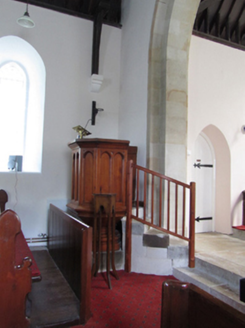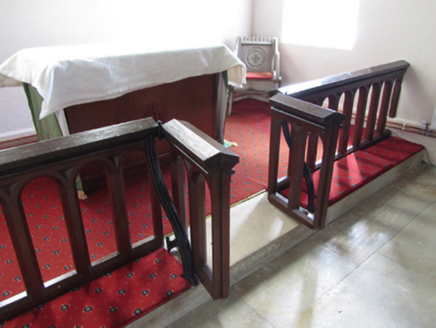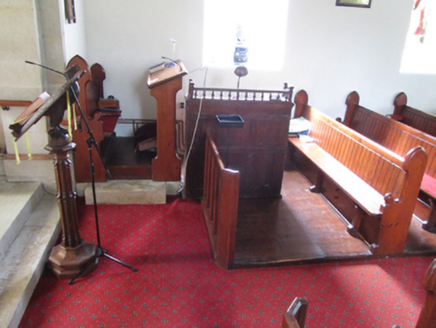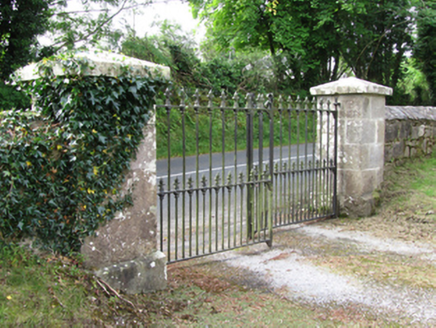Survey Data
Reg No
40400204
Rating
Regional
Categories of Special Interest
Architectural, Artistic, Social, Technical
Original Use
Church/chapel
In Use As
Church/chapel
Date
1850 - 1870
Coordinates
205889, 337489
Date Recorded
19/07/2012
Date Updated
--/--/--
Description
Freestanding Gothic-Revival Church of Ireland church, built c.1860, having four-bay side elevations to nave, gabled porch and bellcote to west gable, single-bay chancel and vestry to north-east, and baptistery outshoot to west gable. Pitched slate roof with clay ridge tiles, cast-iron rainwater goods resting on stone corbels. Barge stones with corbelled kneelers to gables of nave, porch and chancel. Ashlar weatherings and ridge fractable to gabled bellcote having pointed arch opening for bell and stepped side buttresses. Lean-to slate roof to vestry and roof of stone weatherings to baptistery at west gable. Walls of random squared sandstone laid to courses with battered plinth and block-and-start splayed dressings to window openings having relieving arches above. Lancet and round-headed windows with metal lattice windows, stained glass to east gable windows. Bullseye windows to top of east and west gables. Pointed arch door with timber sheeted entrance doors having historic ironmongery. Arched timber trusses over nave resting on stone corbels with timber ring to spandrels and king-post with curved struts over collar beam. Exposed purlins and common rafters, arched bracing to underside of rafters in bottom bays. Similar timber ceiling to chancel, vestry and porch. Arched stone roof above baptistery with ceiling hole for bell chain. Splayed stone dressing to round chancel arch. Timber floor below pews, raised stone floor to chancel with steps, stone steps to pulpit. Original timber pews, pulpit, altar rail, organ and lectern, stone font. Rubble stone boundary walls having double-leaf cast-iron gates supported by ashlar piers with pyramidal copings.
Appraisal
The church was designed by Joseph Welland (1798-1860), architect to the Board of First Fruits and subsequently to the Ecclesiastical Commissioners. It was completed c.1860 with a donation from the Board as a replacement for Largy Church, that was located further to the west, and from which stone is said to have been drawn for the new church. Drawings of the church and furniture are held in the library of the Representative Church Body in Dublin. Welland was also architect of a church of similar design at Kill in Co Cavan. The church has a well composed, picturesque exterior expertly constructed in ashlar quality stone, while the interior retains much of its historic fabric and character.
