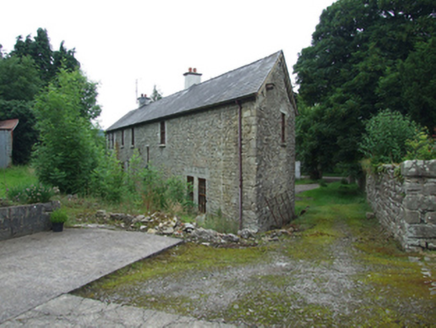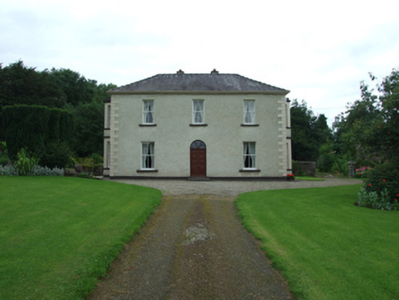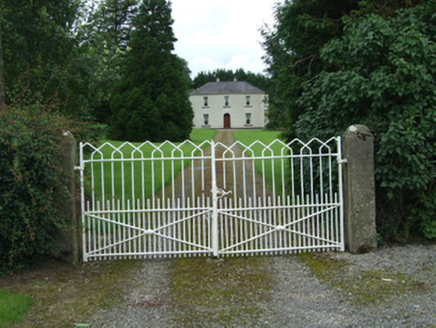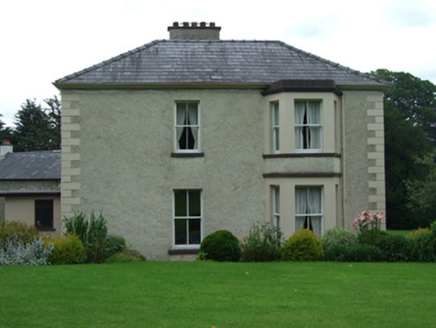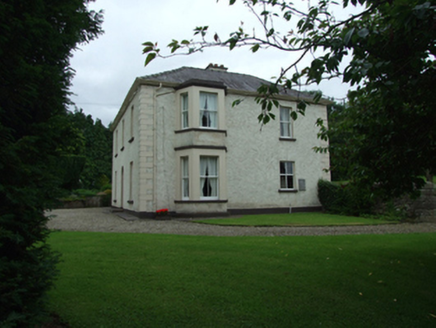Survey Data
Reg No
40400205
Rating
Regional
Categories of Special Interest
Architectural, Artistic
Original Use
House
In Use As
House
Date
1840 - 1860
Coordinates
207161, 338311
Date Recorded
19/07/2012
Date Updated
--/--/--
Description
Detached three-bay two-storey house, built c.1850, with two-storey canted bay windows to side elevations. Recent flat roofed porch to rear. U-plan hipped slate roof with rendered chimneystacks to inner rear slopes, cast-iron rainwater goods on timber fascia. Roughcast rendered walls with smooth rendered quoins and plinth course. Window openings with painted stone sills, patent reveals and two-over-two timber sash windows, one-over-one timber sash windows to side sashes of bay windows, six-over-six sash window and recent louvred glass window to rear. Round-headed opening to front door with fanlight over recent timber panelled double-leaf door, approached by two steps. Square-headed door opening to west elevation. Setback from road behind forged iron gates supported by sandstone piers. Detached two-storey rubble stone outbuilding to rear.
Appraisal
A handsome nineteenth-century house with a well composed frontage. Despite loss of the original door and fanlight the house retains its traditional form and character, and the bay and sash windows and fine double leaf gates are notable historic features. Located at the end of an axial approach road, which continues as an avenue within the grounds, the house stands in a visible location seen from a distance on departing the village of Blacklion, and thereby makes a significant contribution to the landscape of the area.
