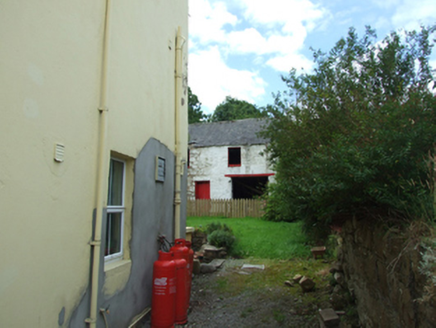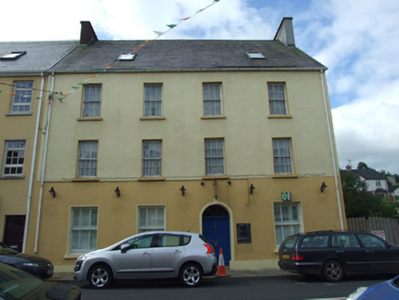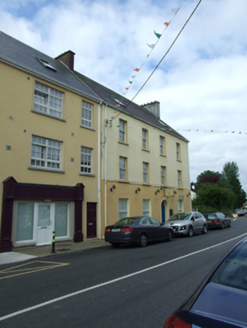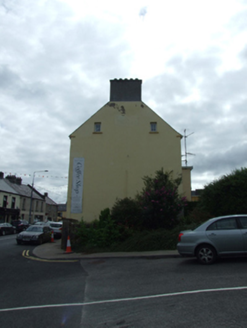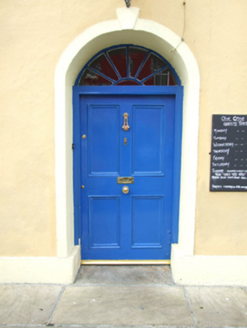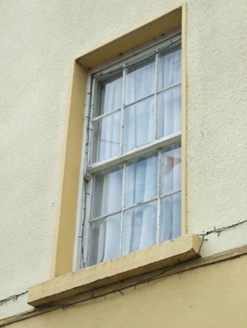Survey Data
Reg No
40400208
Rating
Regional
Categories of Special Interest
Architectural
Original Use
House
Historical Use
Shop/retail outlet
In Use As
Guest house/b&b
Date
1860 - 1865
Coordinates
208075, 338065
Date Recorded
19/07/2012
Date Updated
--/--/--
Description
End-of-terrace four-bay three-storey former house, built 1862, later in also in use as retail outlet, now in use as restaurant and guest accommodation. Pitched slate roof with clay ridge tiles, cement rendered chimneystacks to gable end and party-wall, stone eaves corbel and replacement uPVC rainwater goods. Smooth rendered walls with raised plinth and platband at first floor sill level. Window openings of equal size to first and second floors with patent reveals, stone sills, and six-over-six timber sliding sash windows having convex horns. Wider three-over-three sash windows in altered openings to ground floor. Variety of timber sashes and with replacement uPVC windows to rear. Small attic windows to west gable. Round-headed entrance with raised render keystone and surround having spoked fanlight over timber four-panelled door with bolection mouldings. Detached two-storey outbuilding with pitched slate roof and rubble stone walls to rear. Opens directly to pavement.
Appraisal
A large scale nineteenth-century house with a well composed frontage that retains its original sash windows. The house occupies a corner site and has an imposing presence in the streetscape. Altered openings at ground floor level indicate a former retail use. It is an excellent example of the nineteenth-century street architecture of the town and makes a valuable contribution to the historic character of Blacklion.
