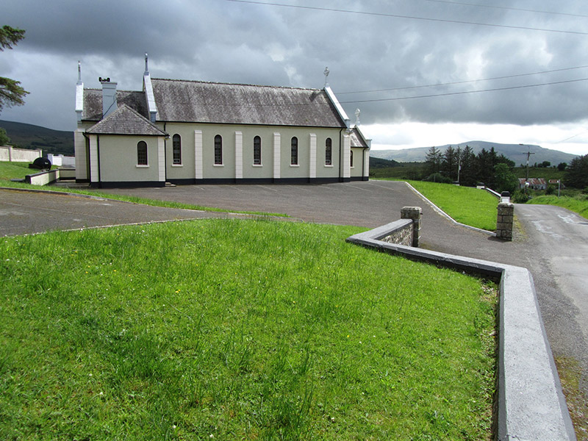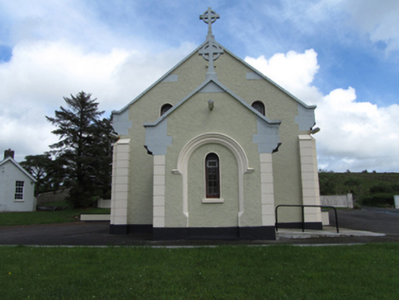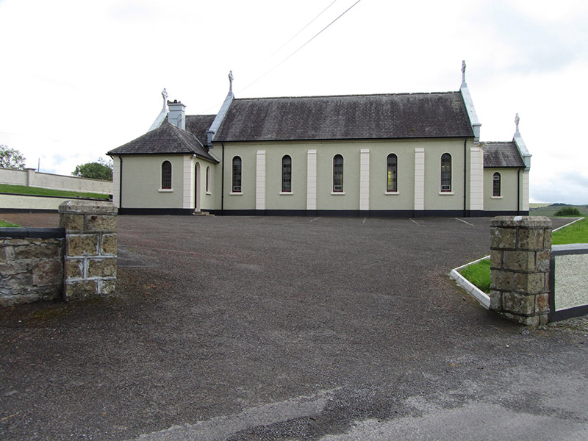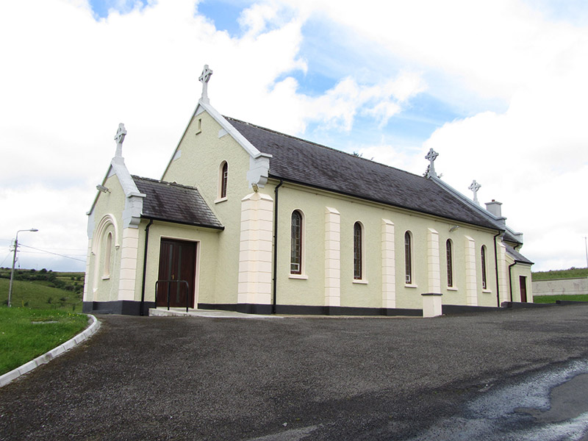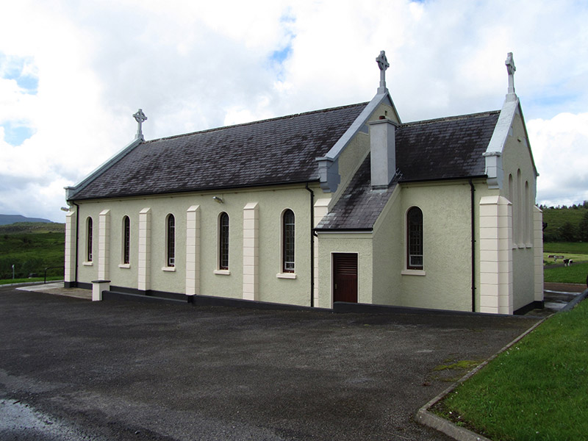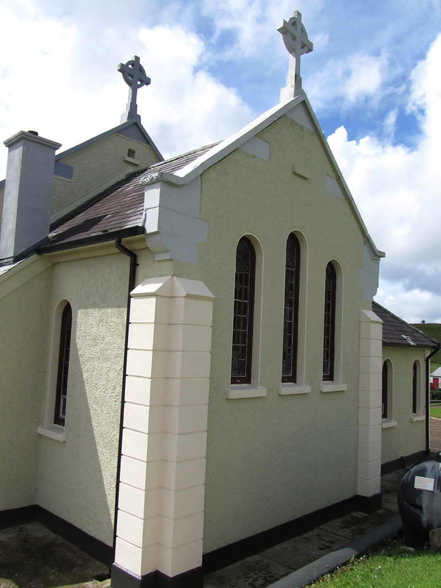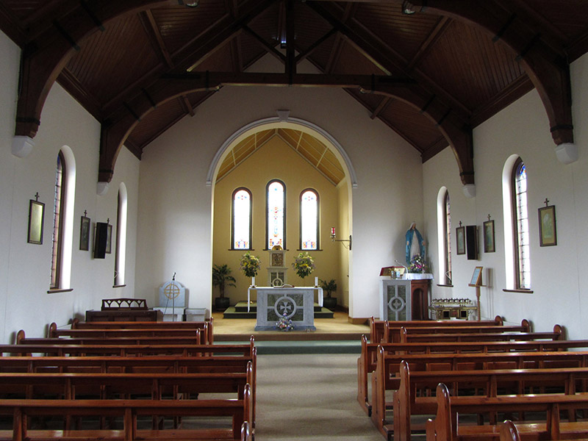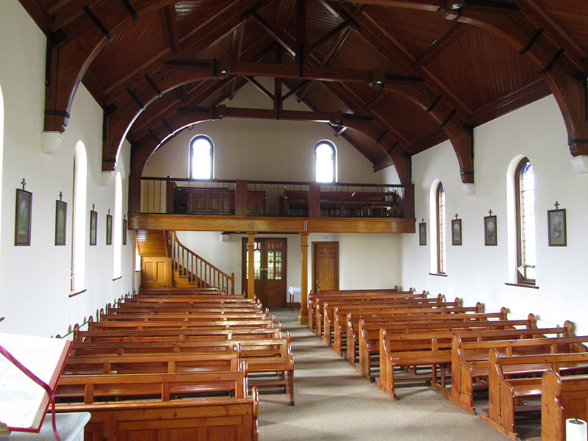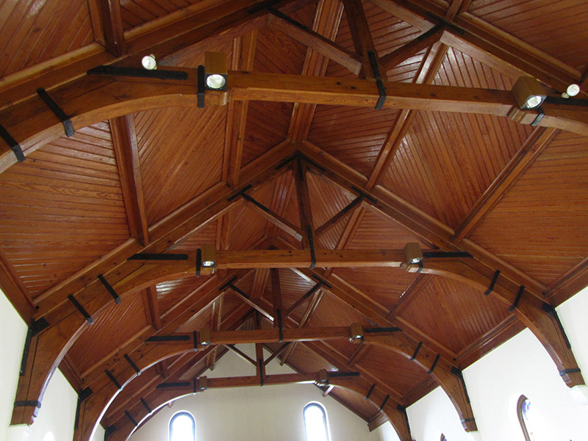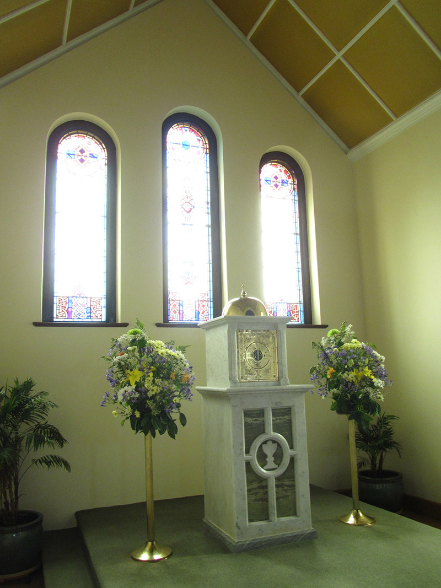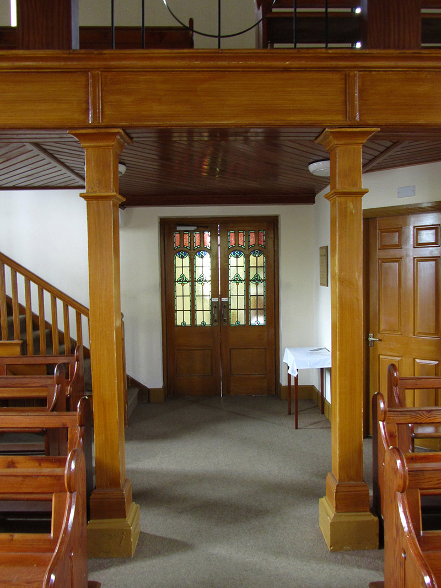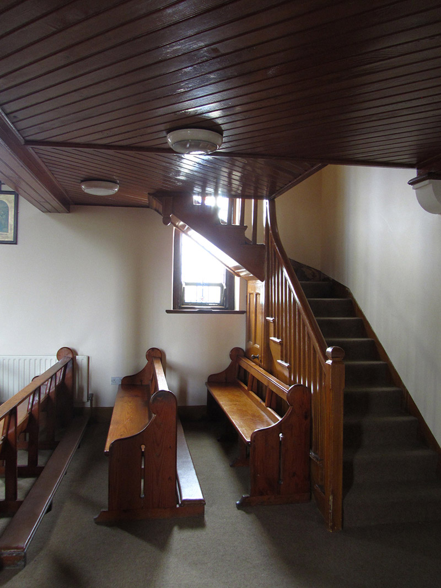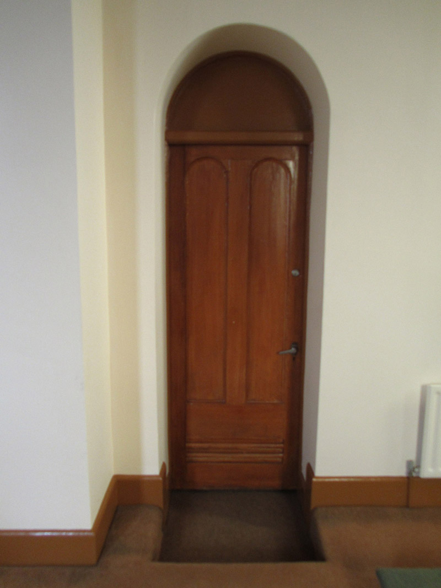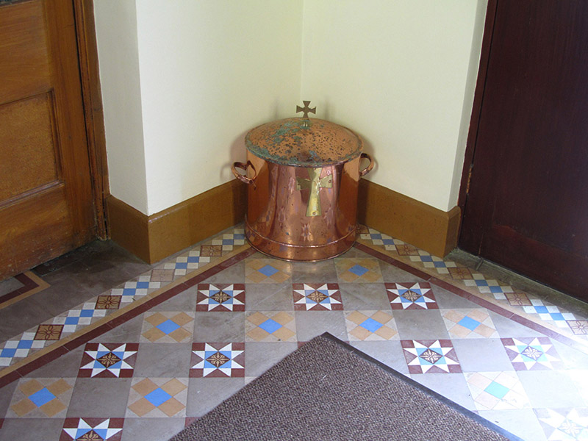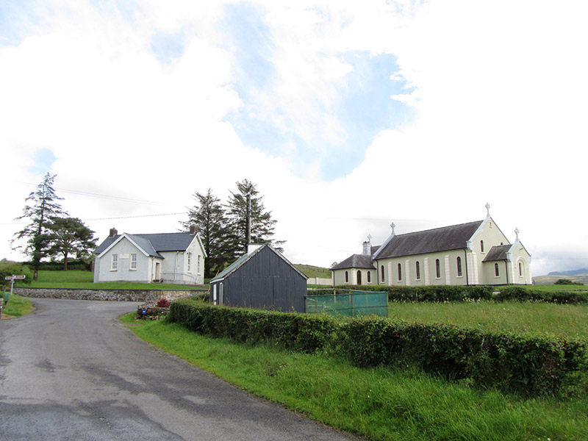Survey Data
Reg No
40400401
Rating
Regional
Categories of Special Interest
Architectural, Artistic, Historical, Social
Original Use
Church/chapel
In Use As
Church/chapel
Date
1935 - 1945
Coordinates
206596, 333517
Date Recorded
19/07/2012
Date Updated
--/--/--
Description
Freestanding Roman Catholic church with Romanesque motifs, built 1939-1941, with five-bay side elevations to nave, gabled porch to west gable, gabled chancel to east with sacristy to north and boiler house to south. Refurbished 1991. Pitched slate roof with clay ridge tiles, uPVC rainwater goods and continuous eaves corbel. Barge stones to gables of nave and porch with pronounced corbelled kneelers and stone Celtic crucifixes. Hipped slate roof to sacristy having rendered chimneystack with recessed collar. Roughcast rendered walls with rusticated wall buttresses and angle buttresses to corners, rusticated quoins to porch, and smooth-rendered plinth. Round-headed single lancets to sides of nave and chancel, pair of lancets flanking porch roof, and triple lancets to chancel, all having patent reveals and timber windows with leaded glass. Original round-headed entrance door to west of porch with moulded arris and hood now filled in as wall recess with round headed window. Present entrance comprising square-headed door to south of porch with recent timber sheeted entrance doors having glazed panels. Trussed roof to nave with arched timbers resting on wall corbels supporting collar beam and king-post above with exposed purlins and diagonal timber sheeting. Compartmented plaster ceiling to chancel. Original timber pews. Open timber stairs to timber gallery with plain balustrade resting on square timber columns with stepped bases and cornice. Timber panelled doors, entrance doors having leaded glass with Celtic motifs. Encaustic tiles to entrance porch. Rendered masonry retaining wall to west at roadside having piers with stepped copings and projecting collars.
Appraisal
A distinctive church of restrained Romanesque decoration designed by James Donnelly, town surveyor of Enniskillen (d.1951). The exterior is distinguished by pronounced gable crosses and corbel details while the interior contains many features and finishes of high quality. The church was built to serve a new parish and stands in a prominent position in the landscape at a road junction where it can be seen from a considerable distance. It forms past of a small group comprising a modest rendered school of 1933 to the north, a house, and a corrugated structure to the west, all dating to the first half of the twentieth century, the road from the west having been constructed in the later nineteenth century. The setting is open and exposed, allowing this picturesque group to be seen together from all approaches.
