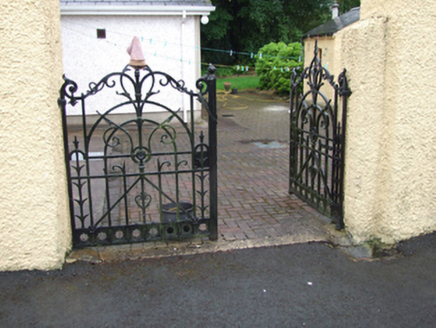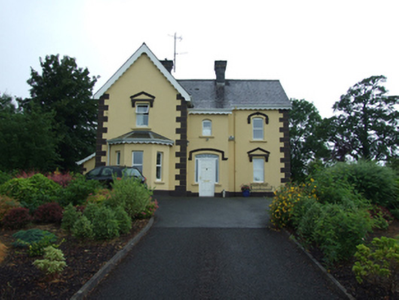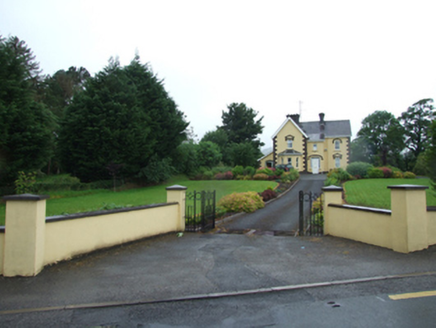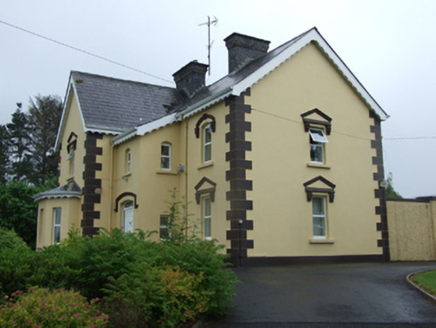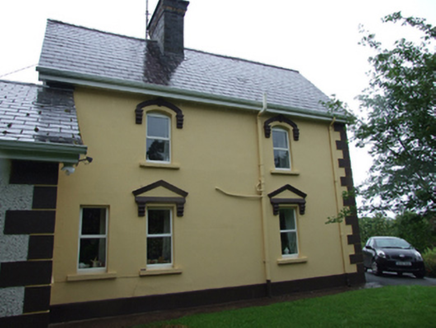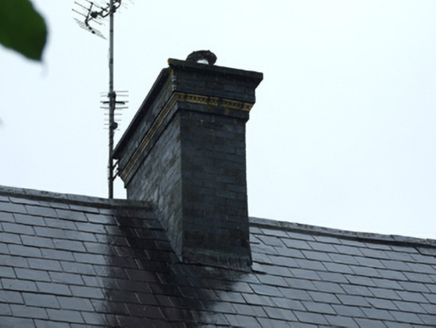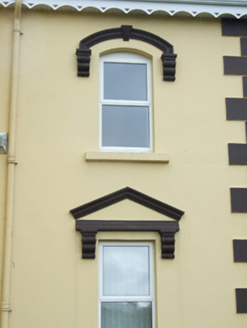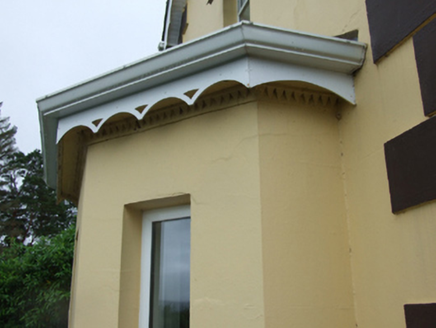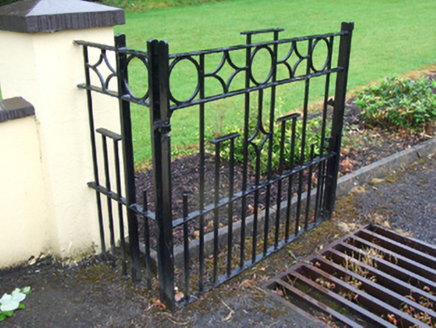Survey Data
Reg No
40400705
Rating
Regional
Categories of Special Interest
Archaeological, Architectural, Social
Original Use
Presbytery/parochial/curate's house
In Use As
Presbytery/parochial/curate's house
Date
1890 - 1910
Coordinates
219229, 327787
Date Recorded
17/07/2012
Date Updated
--/--/--
Description
Detached L-plan three-bay two-storey presbytery, built c.1900, with projecting gable-fronted south bay having canted bay window at ground level, projecting entrance bay to inner corner, two-storey flat roofed return, and single-storey extension to rear. Pitched slate roof with clay ridge tiles, overhanging eaves and verges, decorative uPVC fascias, and bargeboards. Vitrified brick chimneystacks to ridges with moulded yellow brick bands of houndstooth detail. Replacement uPVC gutters with cast-iron rainwater downpipes. Smooth rendered walls with raised rendered block-and-start quoins and plinth, coved houndstooth cornice to eaves of bay window, now obscured by fascia. Recent pebbledash finish to rear elevation and extensions. Square-headed window openings having pedimented hoods on scroll brackets both of cast tinted concrete to ground floor and gables. Segmental-headed window opening with segmental hood of same profile on similar brackets to first floor. Windows without hoods to canted bay and smaller windows to upper level and side of entrance bay. Replacement uPVC windows and stone sills throughout. Replacement uPVC door with side and overlights in segmental-headed opening with hood moulding. Outbuildings to rear reached through decorative ironwork double gates with vegetal motifs. Setback from road behind recent rendered boundary wall with wrought-iron gates.
Appraisal
Built for the Roman Catholic priest of Swanlinbar, this late nineteenth-century presbytery of picturesque form is a significant landmark on the northern outskirts of the town. Despite renovation and the replacement of some of the historic fabric, the house retains noteworthy features including vitrified brick chimneystacks, decorative hood mouldings, and decorative wrought-iron gates. It is an interesting reminder of the high quality accommodation built by the Roman Catholic church for its clergy at the turn of the century.
