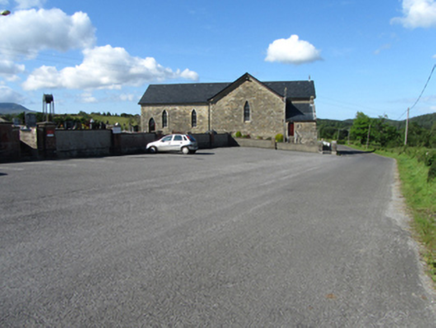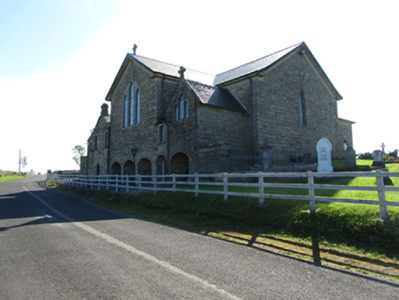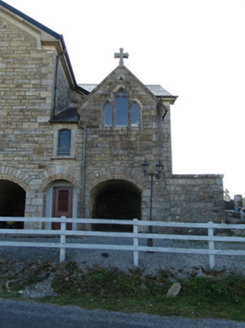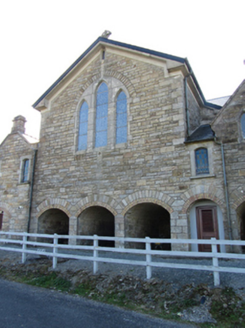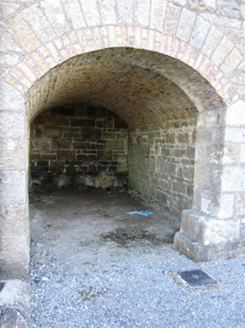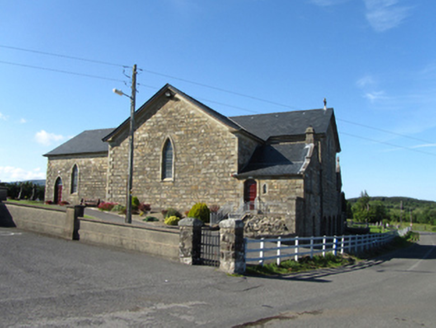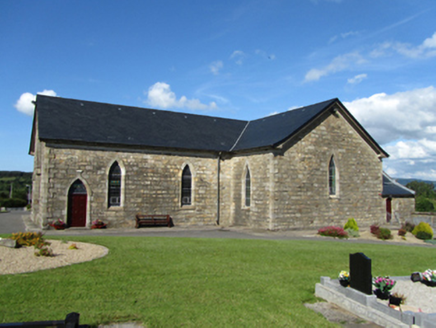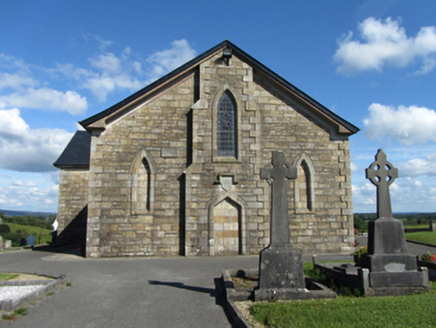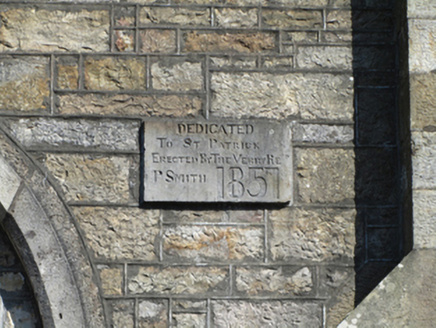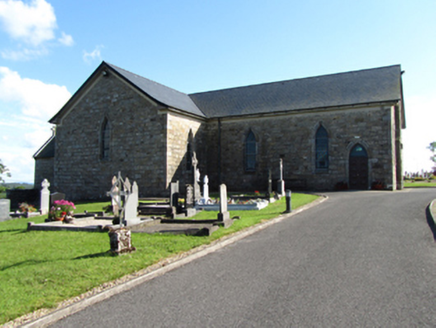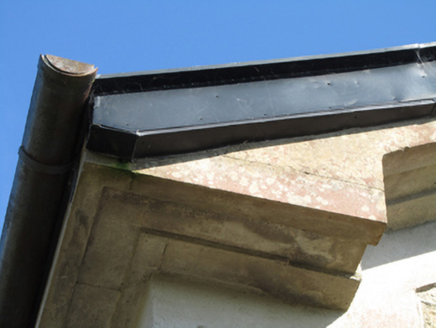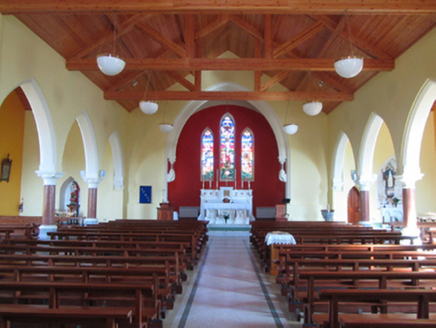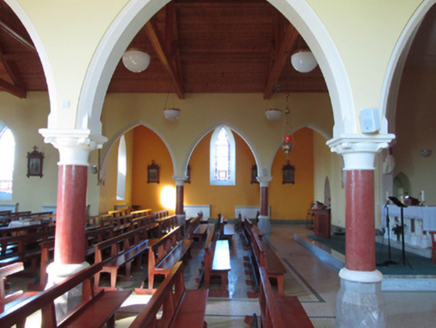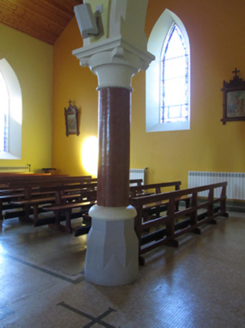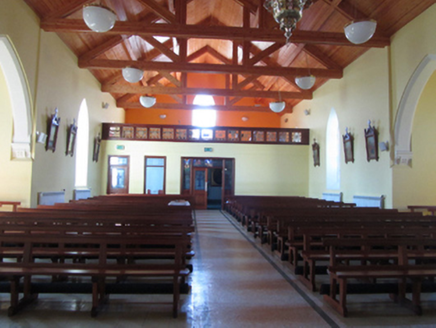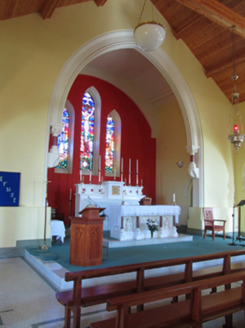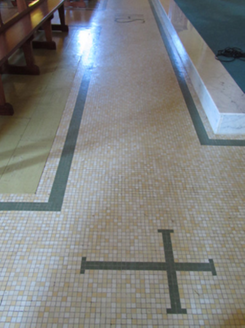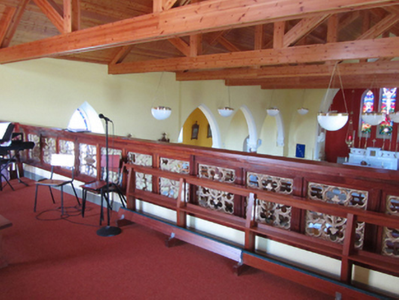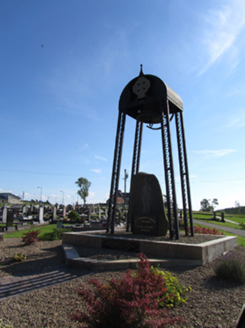Survey Data
Reg No
40400901
Rating
Regional
Categories of Special Interest
Architectural
Original Use
Church/chapel
In Use As
Church/chapel
Date
1855 - 1860
Coordinates
215191, 319607
Date Recorded
26/08/2012
Date Updated
--/--/--
Description
Freestanding cruciform-plan Gothic-Revival Roman Catholic church, built 1857, on sloping site. Chancel and flanking gabled sacristies added 1910-11, with open arched undercrofts beneath. Extensively refurbished in 2001. Pitched artificial slates roof and ridge tiles, altered overhanging eaves and verges of concrete, stone crucifix to south-east gables, cast-iron rainwater goods. Historic roofs to sacristies with barge stones, corbel kneelers, and stone chimneystack to southern gable. Random-squared rock-faced stone walls laid to courses with block-and-start quoins. Central breakfront to west elevation with stepped weatherings to sides and block-and-start quoins, now truncated by oversailing verge. Single lancet window to upper level of breakfront over plaque bearing ‘IHS’ monogram with stepped hood moulding over blind pointed door opening. Blind lancets to outer bays, all openings having raised chamfered surround. Plaque to noth of breakfront inscribed ‘DEDICATED / TO ST PATRICK / ERECTED BY THE VERRY REVD / P SMITH 1857’. Lancet windows to nave and transepts with stone dressings, relieving arch with voussoirs above triple lancets in chancel gable, segmental arches to sacristy windows, all with stone sills. Stone dressing to pointed arch door entrances to sides of nave at western end having crucifix relief at apexes. Segmental brick vaults to undercrofts having brick arch ring and concentric relieving arches of stone. Leaded windows, some with stained glass, lattice windows to triple lancets in side gable of south-east elevation. Replacement timber panelled external doors, leaded overlight to entrances. Decorative stucco arch to chancel interior, resting on short marble colonnettes with vegetal capitals and bases standing on decorative corbels. Arcades of three pointed arches on columns with capitals and decorative octagonal-profile bases between nave and transepts. Recent gallery to end of nave with cry chapel, toilet and stairs below. Timber doors and stairs to gallery, with timber balustrade above in bays with decorative metal infill. Decorative Gothic-Revival stone altar and reredos, replacement timber pews. Mosaic floor in nave with crucifix motifs. Graveyard to site, with rendered masonry walls, ashlar piers and metal pedestrian gate.
Appraisal
The original T-plan church of 1857 was extended with the addition of chancel and sacristies 1910-11 by William Alphonsus Scott (1871-1921), architect of Cavan Town Hall. Scott was influenced by the Arts & Crafts movement, a legacy of his previous work in London, and this can be seen in the detailing and massing of the east elevation. The side entrances may have been introduced in this phase, whereby the west entrance was rendered redundant. The church was refurbished and altered in 2001 with the addition of an internal gallery and new spaces below. The roof may have been altered at this time or perhaps earlier, altering the roofline of the church. The stepped breakfront indicates that the west gable was once terminated by a bellcote, a characteristic feature of rural Catholic churches of this period. The main west elevation and the roadside east elevation are richly articulated and detailed in contrast to the plainer side elevations, and arched undercrofts, a consequence of extending over the sloping roadside part of the site, add further interest to the road elevation. Despite unsympathetic alterations, the church retains a rich overlay of architectural approaches and details, and is an imposing presence in the rural landscape.
